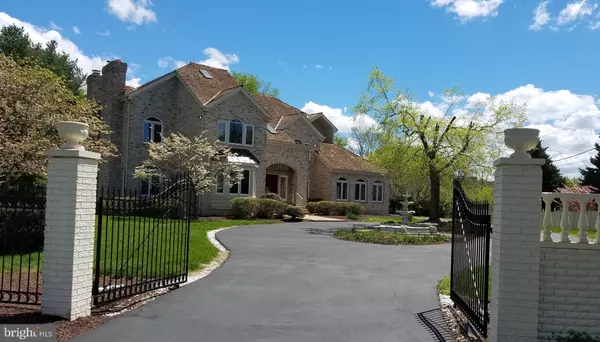For more information regarding the value of a property, please contact us for a free consultation.
Key Details
Sold Price $1,642,000
Property Type Single Family Home
Sub Type Detached
Listing Status Sold
Purchase Type For Sale
Square Footage 8,195 sqft
Price per Sqft $200
Subdivision Potomac Hills
MLS Listing ID MDMC698584
Sold Date 02/16/21
Style Colonial
Bedrooms 6
Full Baths 4
Half Baths 3
HOA Y/N N
Abv Grd Liv Area 5,795
Originating Board BRIGHT
Year Built 1988
Annual Tax Amount $20,689
Tax Year 2020
Lot Size 1.335 Acres
Acres 1.34
Property Description
Magnificent masterpiece in a private setting in the heart of Potomac Village with 1.34 acre lot and 8195+ sqft finished space on three levels. 6 bedrooms, 4 full baths, 3 half baths, 3 car garages, security gate, circular driveway with water fountain, cement fence, all sides brick exterior with extensive masonry work, 3 set of HVAC, 3 fireplaces, main level 9 ft ceiling, upper 2 levels hardwood, wall-to-wall windows and massive deck overseeing the gazebo, pond and flowering trees. Newly renovated spacious kitchen and bathrooms, 2-story family room and marble foyer, grand sunroom for parties, luxury master suite with sitting room, walk-up basement with another world of entertainment and comfortable living with in-law suite, luxury bathrooms, guest kitchen, family room and beautiful recreation room with tray ceiling and recessed lightnings. Exceptional interior and exterior architectural features thoughtfully designed for elegant entertaining and family living, great flow and lots of natural lights throughout. Walk to shops, grocery store, restaurants, banks ..., short drive onto 495, 10 minutes drive to DC!
Location
State MD
County Montgomery
Zoning XX
Rooms
Other Rooms Living Room, Dining Room, Primary Bedroom, Sitting Room, Bedroom 2, Bedroom 3, Bedroom 4, Bedroom 5, Kitchen, Game Room, Family Room, Den, Library, Foyer, Breakfast Room, Sun/Florida Room, Laundry, Bedroom 6, Primary Bathroom, Full Bath, Half Bath
Basement Full, Fully Finished, Improved, Outside Entrance, Walkout Stairs
Interior
Interior Features 2nd Kitchen, Attic, Bar, Breakfast Area, Built-Ins, Carpet, Ceiling Fan(s), Central Vacuum, Chair Railings, Crown Moldings, Curved Staircase, Formal/Separate Dining Room, Floor Plan - Traditional, Kitchen - Galley, Kitchen - Island, Kitchen - Eat-In, Primary Bath(s), Pantry, Recessed Lighting, Sauna, Skylight(s), Upgraded Countertops, Walk-in Closet(s), Wet/Dry Bar, WhirlPool/HotTub, Window Treatments, Wine Storage, Wood Floors
Hot Water Electric
Heating Central
Cooling Central A/C, Attic Fan, Zoned
Flooring Ceramic Tile, Carpet, Hardwood, Marble
Fireplaces Number 3
Fireplaces Type Mantel(s), Fireplace - Glass Doors, Wood
Equipment Built-In Microwave, Central Vacuum, Cooktop, Dishwasher, Disposal, Exhaust Fan, Icemaker, Microwave, Oven - Double, Refrigerator, Range Hood, Stainless Steel Appliances, Stove, Washer/Dryer Hookups Only, Water Heater
Fireplace Y
Window Features Bay/Bow,Screens,Skylights
Appliance Built-In Microwave, Central Vacuum, Cooktop, Dishwasher, Disposal, Exhaust Fan, Icemaker, Microwave, Oven - Double, Refrigerator, Range Hood, Stainless Steel Appliances, Stove, Washer/Dryer Hookups Only, Water Heater
Heat Source Electric
Laundry Main Floor, Lower Floor, Hookup
Exterior
Exterior Feature Deck(s), Patio(s), Porch(es)
Parking Features Garage - Side Entry, Garage Door Opener, Oversized
Garage Spaces 3.0
Fence Privacy, Wood, Masonry/Stone
Utilities Available Electric Available, Phone Available, Sewer Available, Water Available
Water Access N
Roof Type Shake
Accessibility Level Entry - Main
Porch Deck(s), Patio(s), Porch(es)
Attached Garage 3
Total Parking Spaces 3
Garage Y
Building
Lot Description Corner, Level, Pond
Story 3
Sewer Public Sewer
Water Public
Architectural Style Colonial
Level or Stories 3
Additional Building Above Grade, Below Grade
Structure Type 2 Story Ceilings,9'+ Ceilings,Cathedral Ceilings,Tray Ceilings,Wood Walls
New Construction N
Schools
Elementary Schools Potomac
Middle Schools Herbert Hoover
High Schools Winston Churchill
School District Montgomery County Public Schools
Others
Senior Community No
Tax ID 161002151634
Ownership Fee Simple
SqFt Source Assessor
Security Features Security System,Smoke Detector
Acceptable Financing Conventional
Listing Terms Conventional
Financing Conventional
Special Listing Condition Standard
Read Less Info
Want to know what your home might be worth? Contact us for a FREE valuation!

Our team is ready to help you sell your home for the highest possible price ASAP

Bought with Hanna G Wang • Prostage Realty, LLC




