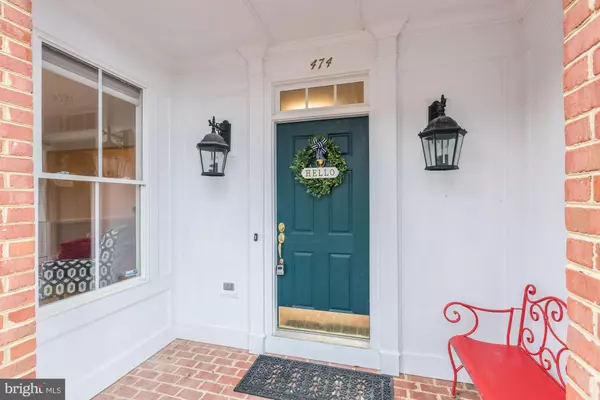For more information regarding the value of a property, please contact us for a free consultation.
Key Details
Sold Price $650,000
Property Type Townhouse
Sub Type Interior Row/Townhouse
Listing Status Sold
Purchase Type For Sale
Square Footage 3,852 sqft
Price per Sqft $168
Subdivision Belmont Bay
MLS Listing ID VAPW486512
Sold Date 04/10/20
Style Colonial
Bedrooms 4
Full Baths 3
Half Baths 1
HOA Fees $88/mo
HOA Y/N Y
Abv Grd Liv Area 3,295
Originating Board BRIGHT
Year Built 2003
Annual Tax Amount $7,738
Tax Year 2019
Lot Size 2,239 Sqft
Acres 0.05
Property Description
Welcome to 474 Belmont Bay Drive, a water-view luxury townhouse residence (4 bedrooms, 3.5 updated bathrooms) with sparkling views of the Occoquan River and Belmont Bay. Relish water views from every floor of this almost 4,000 square foot magnificent residence. Enter this home via a beautifully hardscaped outdoor patio and enjoy the water views! The main level highlights include an open floor plan with perfect flow, a high-ceilinged foyer, spacious living room with gorgeous custom built-ins and mill work. The dining room boasts handsome chair rail and crown molding. The gourmet kitchen showcases bar stool seating, maple cabinetry, granite counter-tops, a built-in desk and a huge walk-in pantry. The kitchen opens to the family room with a luxurious gas fireplace and access to the rear deck with expansive water views. Beautiful natural light and gleaming refinished hardwoods make the heart of the home perfection.Walk up one level to the sprawling Owner s Suite and enjoy an oversized and opulent master bath with a private water closet, a large soaking tub and a beautiful shower. Double vanities and soaring ceilings add space and light to this stunning en-suite bath. There are two walk-in closets with custom closet systems and space for a home office or hobby room adjoining. There is access to a private verandah with water views. There is a nursery or secondary bedroom and laundry on this level as well. The top-level features two additional spacious bedrooms, a full bath with a giant and versatile family room and a skylight. There is another verandah for enjoying water views on this level as well.The lower level has access from both the main living level and from the two-car garage. There is a state-of-the-art media room rivaling movie theater quality for entertaining family and friends, and an exercise room to complete the vacation and relaxation atmosphere of this home.Belmont Bay is a premium waterfront community in Price William County. It boasts a beautiful marina, a VRE commuter station (Pentagon, DC, Old Town), a community pool and tennis courts, beautiful walking trails, a neighborhood grocery, beauty salon and a dry cleaner. There are a plethora of activities for neighbors including a kayaking club, summer concerts with food trucks and seasonal themed parties. Live the good life in a great community close to all yet relaxing and restorative.Welcome home!
Location
State VA
County Prince William
Zoning PMD
Rooms
Other Rooms Living Room, Dining Room, Primary Bedroom, Bedroom 2, Bedroom 3, Bedroom 4, Bedroom 5, Kitchen, Family Room, Exercise Room, Laundry, Media Room, Bathroom 2, Bathroom 3, Primary Bathroom
Basement Connecting Stairway, Garage Access, Heated, Improved, Interior Access
Interior
Interior Features Breakfast Area, Built-Ins, Carpet, Ceiling Fan(s), Chair Railings, Combination Kitchen/Living, Combination Dining/Living, Crown Moldings, Dining Area, Family Room Off Kitchen, Floor Plan - Open, Kitchen - Eat-In, Kitchen - Table Space, Kitchen - Gourmet, Primary Bath(s), Pantry, Recessed Lighting, Skylight(s), Soaking Tub, Tub Shower, Upgraded Countertops, Walk-in Closet(s), Window Treatments, Wood Floors
Heating Central
Cooling Central A/C
Flooring Hardwood, Carpet, Ceramic Tile
Fireplaces Number 1
Fireplaces Type Gas/Propane
Equipment Built-In Microwave, Cooktop, Dishwasher, Disposal, Dryer, Icemaker, Oven - Wall, Refrigerator, Six Burner Stove, Washer, Water Heater
Fireplace Y
Window Features Double Pane
Appliance Built-In Microwave, Cooktop, Dishwasher, Disposal, Dryer, Icemaker, Oven - Wall, Refrigerator, Six Burner Stove, Washer, Water Heater
Heat Source Natural Gas
Laundry Upper Floor
Exterior
Exterior Feature Balconies- Multiple, Brick, Deck(s), Patio(s)
Parking Features Basement Garage, Garage Door Opener
Garage Spaces 2.0
Fence Decorative, Fully
Amenities Available Boat Ramp, Marina/Marina Club, Pool - Outdoor, Bike Trail
Water Access N
View Harbor, Bay, Water, Trees/Woods, Scenic Vista, River
Roof Type Architectural Shingle
Accessibility None
Porch Balconies- Multiple, Brick, Deck(s), Patio(s)
Attached Garage 2
Total Parking Spaces 2
Garage Y
Building
Lot Description Front Yard
Story 3+
Foundation Slab
Sewer Public Sewer
Water Public
Architectural Style Colonial
Level or Stories 3+
Additional Building Above Grade, Below Grade
New Construction N
Schools
Elementary Schools Belmont
Middle Schools Fred M. Lynn
High Schools Freedom
School District Prince William County Public Schools
Others
Senior Community No
Tax ID 8492-53-1482
Ownership Fee Simple
SqFt Source Assessor
Acceptable Financing Cash, Conventional, FHA, VA, Bank Portfolio
Horse Property N
Listing Terms Cash, Conventional, FHA, VA, Bank Portfolio
Financing Cash,Conventional,FHA,VA,Bank Portfolio
Special Listing Condition Standard
Read Less Info
Want to know what your home might be worth? Contact us for a FREE valuation!

Our team is ready to help you sell your home for the highest possible price ASAP

Bought with Desiree V Gribschaw • Keller Williams Capital Properties




