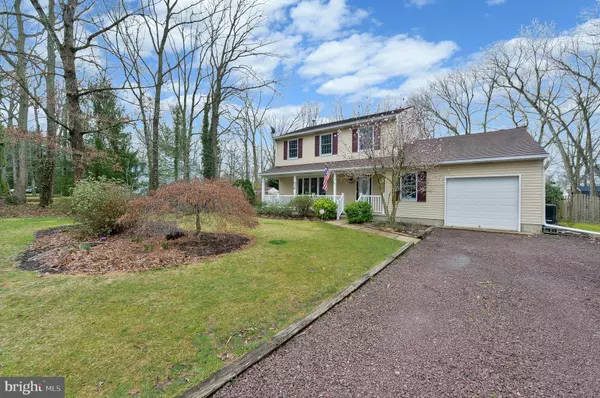For more information regarding the value of a property, please contact us for a free consultation.
Key Details
Sold Price $235,000
Property Type Single Family Home
Sub Type Detached
Listing Status Sold
Purchase Type For Sale
Square Footage 1,810 sqft
Price per Sqft $129
Subdivision Sherry Lyn Woods
MLS Listing ID NJCD391892
Sold Date 07/17/20
Style Traditional
Bedrooms 3
Full Baths 2
Half Baths 1
HOA Y/N N
Abv Grd Liv Area 1,810
Originating Board BRIGHT
Year Built 1984
Annual Tax Amount $6,939
Tax Year 2019
Lot Size 0.430 Acres
Acres 0.43
Lot Dimensions 125.00 x 150.00
Property Description
VACANT and easy to show make this beautiful and spacious traditional home on a large, private lot a go-to! You'll love everything that about this home, not the least of which is the inground pool with new liner and new safety cover. You'll spend hours relaxing and entertaining in the pool because you'll have the benefit of a home that is in tip top condition because all the worrisome, big ticket items, have been replaced for you. That includes NEW windows, NEW HVAC, NEWER roof. A full covered front porch welcomes you and is an additional place to watch the world go by. The interior is showcased by hardwood flooring, freshly painted walls, large rooms & a great eat in Kitchen with solid wood cabinets, tiled floor, granite countertops and newer white appliances. There's a place for a large breakfast table overlooking the Family Room. Here you'll find a brick fireplace and French doors to the rear deck. A ceiling fan adds additional comfort. Your first floor is finished by a Powder Room & Laundry Room with washer and dryer. The upper level has neutral carpet, 3 large bedrooms including a Master with private bath. Speaking of baths; both upper level Bathrooms are all updated with custom tile, designer vanities and gorgeous tile tub/showers. All the bedrooms have ceiling fans. There's a full, dry basement for you to use as you choose. Expand the living space, use it for storage. The choice is yours! You have a one car front entry garage, abundant parking for the vehicles plus a deck with portico off the back of the home. Wooded setting, just minutes from major highways, restaurants and shopping. A quick trip to the shore points! This property is an estate sale.
Location
State NJ
County Camden
Area Winslow Twp (20436)
Zoning PR2
Rooms
Other Rooms Living Room, Dining Room, Primary Bedroom, Bedroom 2, Bedroom 3, Kitchen, Family Room, Primary Bathroom
Basement Full, Unfinished
Interior
Hot Water Natural Gas
Heating Forced Air
Cooling Central A/C
Fireplaces Number 1
Fireplaces Type Wood
Fireplace Y
Window Features Double Hung,Energy Efficient
Heat Source Natural Gas
Exterior
Parking Features Garage - Front Entry, Inside Access
Garage Spaces 1.0
Pool In Ground, Vinyl, Fenced, Other
Water Access N
Accessibility None
Attached Garage 1
Total Parking Spaces 1
Garage Y
Building
Story 2
Sewer Public Sewer
Water Well
Architectural Style Traditional
Level or Stories 2
Additional Building Above Grade, Below Grade
New Construction N
Schools
Middle Schools Winslow Twp
High Schools Winslow Twp. H.S.
School District Winslow Township Public Schools
Others
Senior Community No
Tax ID 36-04915-00005
Ownership Fee Simple
SqFt Source Assessor
Special Listing Condition Standard
Read Less Info
Want to know what your home might be worth? Contact us for a FREE valuation!

Our team is ready to help you sell your home for the highest possible price ASAP

Bought with Mary E. Ghaly • Keller Williams Realty - Moorestown




