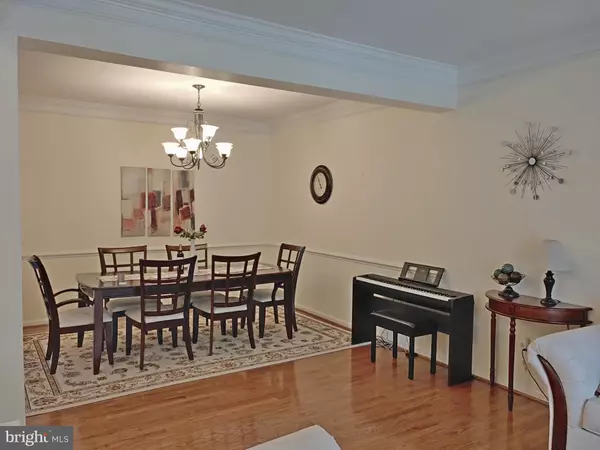For more information regarding the value of a property, please contact us for a free consultation.
Key Details
Sold Price $535,000
Property Type Townhouse
Sub Type Interior Row/Townhouse
Listing Status Sold
Purchase Type For Sale
Square Footage 2,802 sqft
Price per Sqft $190
Subdivision Belmont Country Club
MLS Listing ID VALO417122
Sold Date 09/18/20
Style Other,Colonial
Bedrooms 3
Full Baths 3
Half Baths 1
HOA Fees $298/mo
HOA Y/N Y
Abv Grd Liv Area 2,046
Originating Board BRIGHT
Year Built 2004
Annual Tax Amount $5,035
Tax Year 2020
Lot Size 3,049 Sqft
Acres 0.07
Property Description
Spacious 3 Bed and 3.5 Bath , 1 Car Garage with freshly painted Deck Luxury Town home inside Gated Belmont Country Club Community #Hardwood Floors On Main Level # New Carpet in Basement #Living Room/Office w/ Box Bay Window # Formal Dining Room w/ Upgraded Lighting # Spacious Kitchen with Granite counter top, Large Eating Area w/ Bump-Out #Family Room Off of Kitchen w/ Gas Fireplace # Spacious Owner's Suite w/ Walk-In Closet & Luxurious Bath #Spacious Secondary Bedrooms,Second Full Bath & Laundry Complete The Upper Level #Finished Lower Level w/ Huge Recreation Room - New carpet 3rd Full Bath #Deck w/ Incredible Open Views #HOA Fee Includes Lawn Maintenance, High Speed Internet,Cable TV,Trash Removal,Community Swimming Pool,Tot. Enjoy the convenience of all the great restaurants and store directly across the street in Belmont Chase shopping center and 2-3 Miles from OneLoudoun. Great location and More
Location
State VA
County Loudoun
Zoning 19
Rooms
Other Rooms Living Room, Dining Room, Bedroom 2, Kitchen, Family Room, Foyer, Breakfast Room, Bedroom 1, Laundry, Recreation Room, Storage Room, Bathroom 1, Primary Bathroom, Half Bath
Basement Full
Interior
Interior Features Attic, Carpet, Ceiling Fan(s), Dining Area, Floor Plan - Open, Kitchen - Eat-In, Pantry, Skylight(s), Walk-in Closet(s)
Hot Water Natural Gas
Heating Central
Cooling Ceiling Fan(s), Central A/C
Flooring Carpet, Hardwood, Tile/Brick
Fireplaces Number 1
Equipment Built-In Microwave, Cooktop, Dishwasher, Disposal, Dryer, Dryer - Electric, Icemaker, Refrigerator, Washer
Window Features Double Pane
Appliance Built-In Microwave, Cooktop, Dishwasher, Disposal, Dryer, Dryer - Electric, Icemaker, Refrigerator, Washer
Heat Source Natural Gas
Exterior
Garage Built In, Garage - Front Entry
Garage Spaces 1.0
Utilities Available Cable TV, Cable TV Available, Phone Available, Water Available
Amenities Available Baseball Field, Basketball Courts, Bike Trail, Picnic Area, Jog/Walk Path, Recreational Center, Tennis Courts
Waterfront N
Water Access N
Roof Type Asphalt
Accessibility None
Parking Type Attached Garage
Attached Garage 1
Total Parking Spaces 1
Garage Y
Building
Story 3
Sewer Public Sewer
Water Public
Architectural Style Other, Colonial
Level or Stories 3
Additional Building Above Grade, Below Grade
Structure Type Dry Wall
New Construction N
Schools
Elementary Schools Newton-Lee
Middle Schools Belmont Ridge
High Schools Riverside
School District Loudoun County Public Schools
Others
Pets Allowed Y
HOA Fee Include High Speed Internet,Lawn Care Front,Lawn Care Rear,Lawn Care Side,Lawn Maintenance,Pool(s),Security Gate,Trash,Snow Removal
Senior Community No
Tax ID 114372552000
Ownership Fee Simple
SqFt Source Assessor
Acceptable Financing Cash, Conventional, VA
Listing Terms Cash, Conventional, VA
Financing Cash,Conventional,VA
Special Listing Condition Standard
Pets Description Size/Weight Restriction, Case by Case Basis, Dogs OK, Cats OK
Read Less Info
Want to know what your home might be worth? Contact us for a FREE valuation!

Our team is ready to help you sell your home for the highest possible price ASAP

Bought with Keith Weaver • Keller Williams Fairfax Gateway
GET MORE INFORMATION





