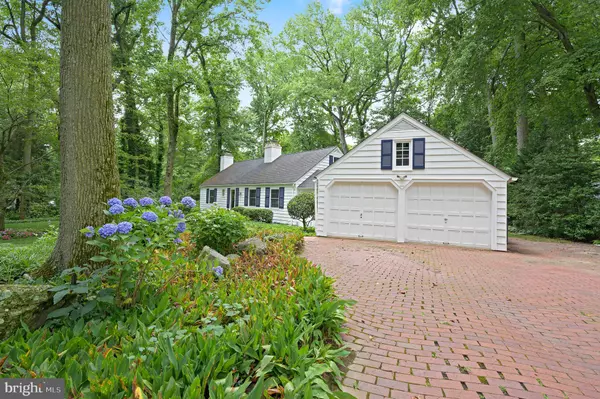For more information regarding the value of a property, please contact us for a free consultation.
Key Details
Sold Price $475,000
Property Type Single Family Home
Sub Type Detached
Listing Status Sold
Purchase Type For Sale
Square Footage 2,100 sqft
Price per Sqft $226
Subdivision Windsor Hills
MLS Listing ID DENC505922
Sold Date 08/31/20
Style Cape Cod
Bedrooms 3
Full Baths 2
Half Baths 1
HOA Fees $2/ann
HOA Y/N Y
Abv Grd Liv Area 2,100
Originating Board BRIGHT
Year Built 1954
Annual Tax Amount $3,096
Tax Year 2020
Lot Size 0.490 Acres
Acres 0.49
Lot Dimensions 115.10 x 160.00
Property Description
Welcome to 106 Banbury Dr. in beautiful Windsor Hills! This charming Cape Cod style home is picture perfect with classic white siding and navy shutters. The exterior features a custom brick pavered driveway & walk-way to the front door, a 2-car garage plus beautiful front, side and rear yards with mature landscaping and a private rear yard. The 1st floor houses a charming foyer and a large living room with wood burning fireplace against a custom paneled wall. The living room is open to the dining room with a bump out featuring french doors that lead to the side yard/gardens that provide an abundance of natural light. A charming sun room with elevated ceiling and exposed beams is situated between the living room and garage. The kitchen/family room is truly the heart of the home. The kitchen features custom Amish-made white cabinets, a custom bead-board ceiling, a large center island with Carrara marble top and bar stool seating for convenient meals & socializing. Two counter surfaces feature granite counters, a custom subway tile back-splash, stainless steel appliances and glass cabinetry, perfect for displaying favorite dishes. The current owners added a family room creating the perfect open concept layout. The family room features elevated ceilings, a gas fireplace (propane) with custom tile surround, skylights and a french door that leads to the rear deck. The 1st floor master suite features a coffered ceiling and bay window in the bedroom, a large walk-in closet with custom shelving and a beautifully renovated full bath. The 2nd floor houses 2 generous sized bedrooms plus an updated full bath featuring, bead-board walls and black & white tiles. Hardwood floors throughout 1st and 2nd levels. The lower level is finished with a wet bar and renovated 1/2 bath with a sliding barn door. The 3rd, wood burning fireplace highlights the lower level with a brick surround wall including a built-in rustic wood mantle and wood storage bin. The lower level also offers a charming laundry area and 2 additional rooms that provide plenty of storage options. Additional notable features include: Roof (2007) with 40 year warranty for shingles & lifetime warranty for workmanship, Natural Gas water heater ( approx. 4 years), Natural Gas furnace (2010), replacement windows (within 4-5 years), basement waterproofing, additional storage in garage. A lovely home in a picturesque setting and convenient location close to N. Wilmington shops & eateries, downtown Wilmington and Philadelphia! 2-10 Home Warranty included!
Location
State DE
County New Castle
Area Brandywine (30901)
Zoning NC15
Rooms
Other Rooms Living Room, Dining Room, Primary Bedroom, Bedroom 2, Bedroom 3, Kitchen, Family Room, Sun/Florida Room, Laundry, Other, Storage Room
Basement Partial
Main Level Bedrooms 1
Interior
Hot Water Natural Gas
Heating Forced Air
Cooling Central A/C
Flooring Hardwood, Ceramic Tile
Fireplaces Number 3
Fireplaces Type Gas/Propane, Wood
Fireplace Y
Heat Source Natural Gas
Laundry Basement
Exterior
Parking Features Additional Storage Area, Garage - Front Entry, Garage Door Opener, Inside Access
Garage Spaces 2.0
Water Access N
Roof Type Architectural Shingle
Accessibility None
Attached Garage 2
Total Parking Spaces 2
Garage Y
Building
Story 2
Sewer Public Sewer
Water Public
Architectural Style Cape Cod
Level or Stories 2
Additional Building Above Grade, Below Grade
New Construction N
Schools
School District Brandywine
Others
Senior Community No
Tax ID 06-079.00-065
Ownership Fee Simple
SqFt Source Assessor
Acceptable Financing Cash, Conventional, FHA, VA
Listing Terms Cash, Conventional, FHA, VA
Financing Cash,Conventional,FHA,VA
Special Listing Condition Standard
Read Less Info
Want to know what your home might be worth? Contact us for a FREE valuation!

Our team is ready to help you sell your home for the highest possible price ASAP

Bought with Maria E Donald • Long & Foster Real Estate, Inc.




