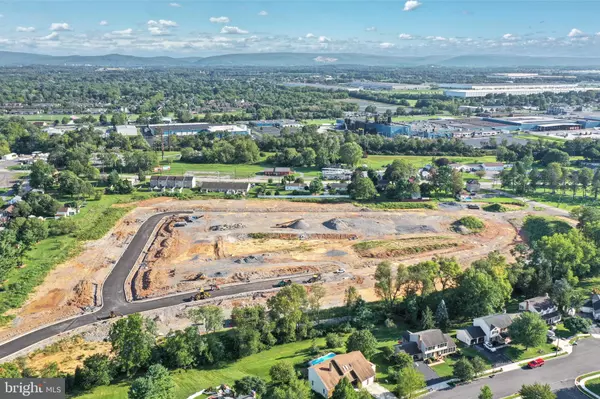For more information regarding the value of a property, please contact us for a free consultation.
Key Details
Sold Price $258,230
Property Type Single Family Home
Sub Type Twin/Semi-Detached
Listing Status Sold
Purchase Type For Sale
Square Footage 1,706 sqft
Price per Sqft $151
Subdivision None Available
MLS Listing ID PACB2008472
Sold Date 03/09/22
Style Traditional
Bedrooms 3
Full Baths 2
Half Baths 1
HOA Fees $163/mo
HOA Y/N Y
Abv Grd Liv Area 1,706
Originating Board BRIGHT
Year Built 2021
Tax Year 2022
Lot Size 5,662 Sqft
Acres 0.13
Property Description
BRAND NEW COMMUNITY! Welcome to Dickinson Place by Berks Homes!
We have the perfect home for you, introducing The Bluebell floor plan with 1,755 Sq Ft. 3 bedrooms, a 2 car garage, and 2.5 baths you are going to love his home! Our professional designers have selected gorgeous finishes for this home including the kitchen cabinets, granite, and a tile backsplash for the kitchen. We also added upgrades in the kitchen to included recessed lighting, Stainless steel appliances, & pendant lights over the 6ft granite island! If that wasn't enough we added the expanded option to increase the dining area by 4 additional feet! Upstairs we have three beautiful bedrooms, walk-in closets, double vanity sinks in the owner's suite & a laundry room! This Home is scheduled to begin
construction next month. Don't miss out on your chance to be one of the first to own a home in this
brand-new community!
This home is situated in a great location within the community and is expected to complete in the winter of 2022. Call to schedule an appointment to meet and review the plan & tour the community.
Location
State PA
County Cumberland
Area North Middleton Twp (14429)
Zoning RESIDENTIAL
Rooms
Other Rooms Primary Bedroom, Bedroom 2, Bedroom 3, Kitchen, Family Room, Foyer, Breakfast Room, Laundry, Bathroom 1, Primary Bathroom, Full Bath
Interior
Interior Features Carpet, Combination Kitchen/Dining, Family Room Off Kitchen, Floor Plan - Open, Kitchen - Island, Pantry, Recessed Lighting, Tub Shower, Stall Shower, Upgraded Countertops, Walk-in Closet(s)
Hot Water Natural Gas
Heating Forced Air, Heat Pump(s), Central
Cooling Central A/C
Flooring Luxury Vinyl Plank, Carpet, Vinyl
Equipment Built-In Microwave, Dishwasher, Disposal, Exhaust Fan, Oven/Range - Gas, Stainless Steel Appliances
Fireplace N
Window Features Low-E,Double Pane
Appliance Built-In Microwave, Dishwasher, Disposal, Exhaust Fan, Oven/Range - Gas, Stainless Steel Appliances
Heat Source Natural Gas
Exterior
Parking Features Garage Door Opener
Garage Spaces 4.0
Utilities Available Natural Gas Available, Sewer Available, Electric Available, Cable TV, Cable TV Available, Phone Available
Water Access N
Roof Type Architectural Shingle
Accessibility 32\"+ wide Doors
Attached Garage 2
Total Parking Spaces 4
Garage Y
Building
Story 2
Foundation Slab
Sewer Public Sewer
Water Public
Architectural Style Traditional
Level or Stories 2
Additional Building Above Grade
Structure Type Dry Wall
New Construction Y
Schools
Elementary Schools Bellaire
Middle Schools Wilson
High Schools Carlisle Area
School District Carlisle Area
Others
Pets Allowed Y
HOA Fee Include Lawn Maintenance,Snow Removal
Senior Community No
Tax ID NO TAX RECORD
Ownership Fee Simple
SqFt Source Estimated
Acceptable Financing Cash, Conventional, FHA, VA
Listing Terms Cash, Conventional, FHA, VA
Financing Cash,Conventional,FHA,VA
Special Listing Condition Standard
Pets Allowed Cats OK, Dogs OK
Read Less Info
Want to know what your home might be worth? Contact us for a FREE valuation!

Our team is ready to help you sell your home for the highest possible price ASAP

Bought with Devi B Pratheesh • Hershey Real Estate Group




