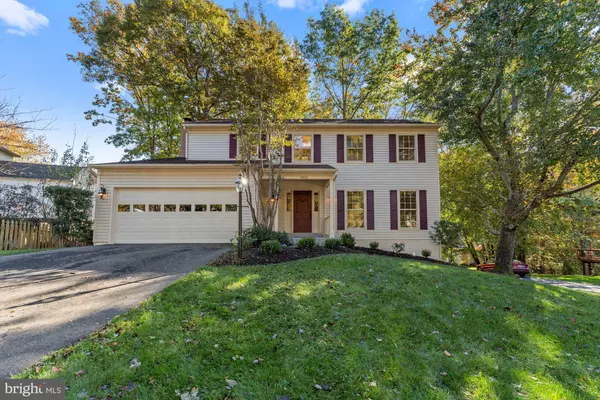For more information regarding the value of a property, please contact us for a free consultation.
Key Details
Sold Price $648,500
Property Type Single Family Home
Sub Type Detached
Listing Status Sold
Purchase Type For Sale
Square Footage 2,895 sqft
Price per Sqft $224
Subdivision Westridge
MLS Listing ID VAPW2000431
Sold Date 01/31/22
Style Colonial
Bedrooms 4
Full Baths 3
Half Baths 1
HOA Fees $74/qua
HOA Y/N Y
Abv Grd Liv Area 2,202
Originating Board BRIGHT
Year Built 1988
Annual Tax Amount $6,017
Tax Year 2021
Lot Size 9,831 Sqft
Acres 0.23
Property Description
Enjoy the amenities of Westridge in your move in ready home! The list of 2021 upgrades and improvements begins with fresh paint on every floor, new LVT on the entire main level, and new carpeting in the finished basement and the upstairs bedroom level. The primary bathroom has been completely renovated by installing LVT, a new toilet, a dual marble vanity, new light fixtures, and a custom tile shower with glass door. The kitchen has new granite counters with an undermount stainless steel sink, a new faucet, new cabinet hardware and paint, a new stainless steel French door refrigerator and a new dishwasher. The exterior boasts new light fixtures and has been power washed with trim and front porch painted and landscape refreshed. Other recent improvements are a new washer (2020), hot water heater (2018), powder room toilet (2018), new driveway (2018), furnace and A/C (2013). The roof was replaced in 2011 with 25 year shingles. Check out the virtual tour, photos, and floor plan!
Location
State VA
County Prince William
Zoning R4
Rooms
Other Rooms Living Room, Dining Room, Primary Bedroom, Bedroom 2, Bedroom 3, Bedroom 4, Kitchen, Family Room, Laundry, Recreation Room, Bathroom 2, Bathroom 3, Primary Bathroom, Half Bath, Screened Porch
Basement Full, Fully Finished, Walkout Level
Interior
Hot Water Electric
Heating Heat Pump(s)
Cooling Ceiling Fan(s), Central A/C
Flooring Luxury Vinyl Plank, Carpet, Tile/Brick
Fireplaces Number 1
Fireplaces Type Brick
Equipment Built-In Microwave, Dishwasher, Disposal, Dryer - Electric, Icemaker, Oven/Range - Electric, Refrigerator, Stainless Steel Appliances, Washer
Fireplace Y
Window Features Screens,Storm,Bay/Bow
Appliance Built-In Microwave, Dishwasher, Disposal, Dryer - Electric, Icemaker, Oven/Range - Electric, Refrigerator, Stainless Steel Appliances, Washer
Heat Source Electric
Exterior
Exterior Feature Deck(s), Porch(es), Screened
Parking Features Garage - Front Entry, Garage Door Opener
Garage Spaces 2.0
Fence Board, Rear
Amenities Available Common Grounds, Lake, Pool - Outdoor, Swimming Pool, Tot Lots/Playground
Water Access N
View Trees/Woods
Roof Type Architectural Shingle
Accessibility None
Porch Deck(s), Porch(es), Screened
Attached Garage 2
Total Parking Spaces 2
Garage Y
Building
Story 3
Foundation Slab
Sewer Public Sewer
Water Public
Architectural Style Colonial
Level or Stories 3
Additional Building Above Grade, Below Grade
Structure Type Dry Wall
New Construction N
Schools
Elementary Schools Westridge
Middle Schools Woodbridge
High Schools Woodbridge
School District Prince William County Public Schools
Others
Pets Allowed Y
HOA Fee Include Common Area Maintenance,Management,Pier/Dock Maintenance,Pool(s),Trash
Senior Community No
Tax ID 8193-43-2746
Ownership Fee Simple
SqFt Source Assessor
Special Listing Condition Standard
Pets Allowed Cats OK, Dogs OK
Read Less Info
Want to know what your home might be worth? Contact us for a FREE valuation!

Our team is ready to help you sell your home for the highest possible price ASAP

Bought with Jennifer Fang • Samson Properties
GET MORE INFORMATION





