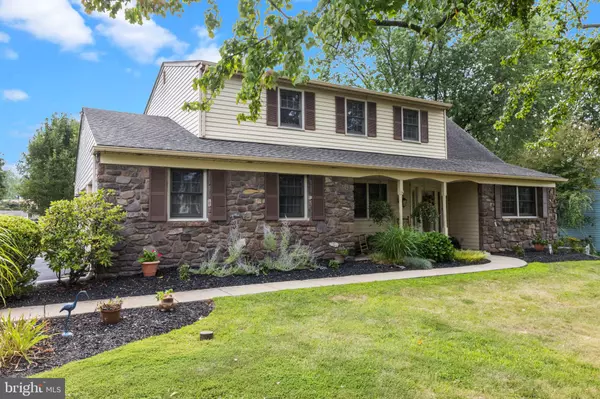For more information regarding the value of a property, please contact us for a free consultation.
Key Details
Sold Price $515,000
Property Type Single Family Home
Sub Type Detached
Listing Status Sold
Purchase Type For Sale
Square Footage 2,963 sqft
Price per Sqft $173
Subdivision Long View Manor
MLS Listing ID PABU2006128
Sold Date 11/02/21
Style Colonial
Bedrooms 4
Full Baths 3
Half Baths 1
HOA Y/N N
Abv Grd Liv Area 2,963
Originating Board BRIGHT
Year Built 1973
Annual Tax Amount $8,207
Tax Year 2021
Lot Size 0.459 Acres
Acres 0.46
Lot Dimensions 100.00 x 200.00
Property Description
Welcome to this Beautiful Expanded Warminster Stone Colonial on nearly a half acre lot. This home has great curb appeal in the sought after Long View Manor Neighborhood. The curved driveway leads you to a 2 Car Side Entry Garage and walkway to the inviting front covered porch. Center Hall entry welcomes you to the large formal living room and spacious dining room. Updated eat-in kitchen with lots of cabinet space and granite countertops, tile floors, tiled back splash, built-in microwave, and large pantry. Kitchen opens to the large family room with a stone gas fireplace. The family room leads you to a large finished basement adding even more square footage to this almost 3000 square foot home. Great space for entertaining and plenty of storage too. Large laundry room\mud room off kitchen with laundry tub as well as a half bath. You can also access the rear yard from the laundry room. French doors from the kitchen lead you to the large enclosed sun room overlooking the in-ground pool and large fenced yard. There is also a grill with a dedicated natural gas line! Another great space for entertaining! Upstairs you will find the large master bedroom with en suite and large walk-in closet. On the opposite side of the house you will find another large bedroom with en suite as well! The additional bedrooms are generously sized with plenty of closet space. The 4th bedroom has a BONUS room that can be used as a 5th bedroom, office or huge walk in closet! The newly updated hall bath with a double vanity completes the upper level! All rooms have original hardwood floors under carpets! Great location close to shopping, schools. Restaurants, Train Station and Much More! Schedule your tour today!!! This Home Will Not Last!!!
Location
State PA
County Bucks
Area Warminster Twp (10149)
Zoning R1
Rooms
Basement Fully Finished
Main Level Bedrooms 4
Interior
Hot Water Natural Gas
Heating Central
Cooling Central A/C
Fireplaces Number 1
Fireplace Y
Heat Source Natural Gas
Exterior
Waterfront N
Water Access N
Accessibility None
Parking Type Driveway
Garage N
Building
Story 2
Sewer Public Sewer
Water Public
Architectural Style Colonial
Level or Stories 2
Additional Building Above Grade, Below Grade
New Construction N
Schools
School District Centennial
Others
Senior Community No
Tax ID 49-037-340
Ownership Fee Simple
SqFt Source Assessor
Special Listing Condition Standard
Read Less Info
Want to know what your home might be worth? Contact us for a FREE valuation!

Our team is ready to help you sell your home for the highest possible price ASAP

Bought with Mariann Owens • RE/MAX 2000
GET MORE INFORMATION





