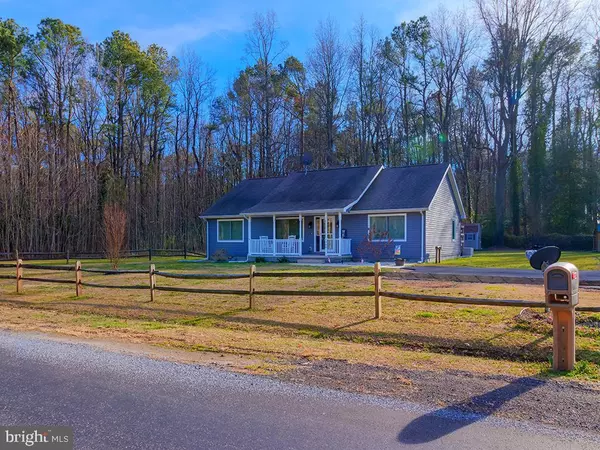For more information regarding the value of a property, please contact us for a free consultation.
Key Details
Sold Price $310,000
Property Type Single Family Home
Sub Type Detached
Listing Status Sold
Purchase Type For Sale
Square Footage 1,344 sqft
Price per Sqft $230
Subdivision Cedar Creek
MLS Listing ID DESU2016500
Sold Date 04/15/22
Style Ranch/Rambler
Bedrooms 3
Full Baths 2
HOA Y/N N
Abv Grd Liv Area 1,344
Originating Board BRIGHT
Year Built 2008
Annual Tax Amount $742
Tax Year 2021
Lot Size 0.490 Acres
Acres 0.49
Lot Dimensions 150.00 x 187.00
Property Description
Beautiful, updated and move-in ready 3 bedroom/2 bath ranch home on almost a half-acre lot surrounded by woods in the front east side and rear of the homes makes for a peaceful homesite for you to enjoy the privacy of this wooded lot without sacrificing proximity to major highways and shopping. Modern updated kitchen with stainless steel appliances, update planking floor throughout the home make this comfortable home move in ready, just bring your clothes and furniture. Updated top/bottom clothes wash and dryer recently installed. New Anderson Lifetime windows will transfer to new owner . Although this feels like a secluded home your minutes away from Slaughter Beach and the town of Milford and 5 minutes from Rte 1 and 20 minutes from Rehoboth, shopping outlets and the Indian river Inlet, No HOA so feel free to store your boat or RV. Large lit shed perfect for those projects and storing your tools and small tractor. This wont last long!
Location
State DE
County Sussex
Area Cedar Creek Hundred (31004)
Zoning AR-1
Direction Northeast
Rooms
Other Rooms Living Room, Dining Room, Primary Bedroom, Bedroom 2, Kitchen, Laundry, Office
Main Level Bedrooms 3
Interior
Interior Features Bar, Ceiling Fan(s), Combination Dining/Living, Combination Kitchen/Dining, Floor Plan - Open, Kitchen - Eat-In, Primary Bath(s)
Hot Water Electric
Heating Heat Pump - Electric BackUp
Cooling Central A/C
Flooring Laminated, Vinyl
Equipment Built-In Range, Dishwasher, Dryer, Dryer - Electric, Refrigerator, Washer
Fireplace N
Window Features Insulated
Appliance Built-In Range, Dishwasher, Dryer, Dryer - Electric, Refrigerator, Washer
Heat Source Electric
Laundry Main Floor
Exterior
Exterior Feature Deck(s), Porch(es)
Garage Spaces 8.0
Utilities Available Cable TV, Electric Available, Phone Available
Water Access N
View Street, Trees/Woods
Roof Type Architectural Shingle
Street Surface Paved
Accessibility None
Porch Deck(s), Porch(es)
Road Frontage City/County
Total Parking Spaces 8
Garage N
Building
Lot Description Cleared, Front Yard, Irregular, Level, Rear Yard
Story 1
Foundation Block, Crawl Space
Sewer Low Pressure Pipe (LPP)
Water Well
Architectural Style Ranch/Rambler
Level or Stories 1
Additional Building Above Grade, Below Grade
Structure Type Dry Wall
New Construction N
Schools
High Schools Milford
School District Milford
Others
Pets Allowed Y
Senior Community No
Tax ID 330-08.00-11.01
Ownership Fee Simple
SqFt Source Assessor
Security Features Monitored
Acceptable Financing Cash, Conventional
Listing Terms Cash, Conventional
Financing Cash,Conventional
Special Listing Condition Standard
Pets Allowed No Pet Restrictions
Read Less Info
Want to know what your home might be worth? Contact us for a FREE valuation!

Our team is ready to help you sell your home for the highest possible price ASAP

Bought with Kayla Marie Browne • Long & Foster Real Estate, Inc.




