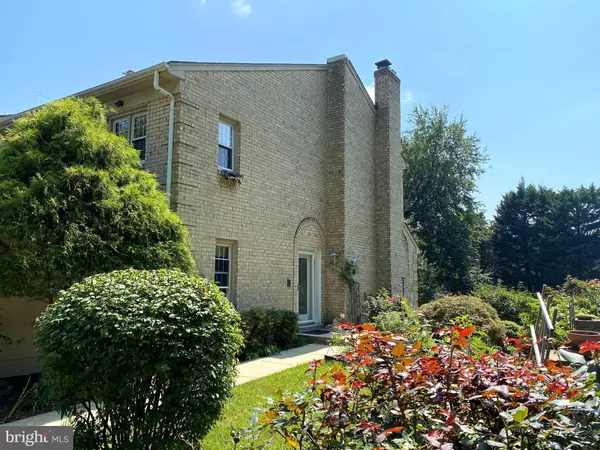For more information regarding the value of a property, please contact us for a free consultation.
Key Details
Sold Price $740,000
Property Type Townhouse
Sub Type End of Row/Townhouse
Listing Status Sold
Purchase Type For Sale
Square Footage 1,964 sqft
Price per Sqft $376
Subdivision Townes Of Moorefield
MLS Listing ID VAFX2018666
Sold Date 10/01/21
Style Colonial
Bedrooms 3
Full Baths 4
HOA Fees $122/mo
HOA Y/N Y
Abv Grd Liv Area 1,964
Originating Board BRIGHT
Year Built 1977
Annual Tax Amount $9,296
Tax Year 2021
Lot Size 6,106 Sqft
Acres 0.14
Property Description
Walk to Vienna Metro from this lovely large brick End unit in desirable Townes of Moorfield. Originally the builders model home, it is over 2900 square feet finished, designed for extra comfort and comes with special features to give the aura and privacy of a single-family house. The only detached 2-car garage in the subdivision, extra-large rooms and unrestricted views of open green spaces, trails and woods and steps away from Nottoway Park. It has the largest front and back yards to delight the most avid gardener, plus the huge custom flagstone patio in the backyard to enjoy entertaining and barbeques. The spacious rooms are sunny and well-lit with hardwood floors on two levels. The large eat in kitchen has gas cooking, tiled floors and backsplash, generous cabinets, and stainless steel appliances, The living room and formal dining room plus a full bathroom complete the first level. The dining room could convert to a main level bedroom if desired. The three bedrooms on the 2nd level are spacious and sunny with large windows, ample closets, two bedrooms have walk in closets. The third bedroom has built in cabinets. Two neutral tiled bathrooms complete this floor. The lower level has a daylight walkout basement which opens to the patio and backyard. There is a kitchenette and bar, plenty of closets, new carpet and floors. This area is great for relaxing, entertaining or to serve as an in-law suite. Fresh paint, new HV AC, gas range and microwave, carpet among other updates Other amenities include swimming pool, tennis court, club house, generous common parking, large open landscaped grounds with trees and creeks. Walk to bus stop. Minutes to I-66, Vienna town with restaurants and shopping. Great schools. This is a great house for you to own and enjoy..
Location
State VA
County Fairfax
Zoning 910
Rooms
Other Rooms Living Room, Dining Room, Primary Bedroom, Bedroom 2, Bedroom 3, Kitchen, Game Room, Family Room, Den, Study, Laundry, Other, Office, Storage Room
Basement Outside Entrance, Rear Entrance, Fully Finished, Walkout Level
Interior
Interior Features Breakfast Area, Kitchen - Country, Kitchen - Island, Kitchen - Table Space, Dining Area, Built-Ins, Window Treatments, Primary Bath(s), Floor Plan - Traditional
Hot Water Natural Gas
Heating Forced Air
Cooling Central A/C
Fireplaces Number 2
Fireplaces Type Fireplace - Glass Doors, Mantel(s)
Equipment Built-In Microwave, Dishwasher, Disposal, Dryer, Refrigerator, Stainless Steel Appliances, Stove, Washer
Fireplace Y
Window Features Double Pane,Screens
Appliance Built-In Microwave, Dishwasher, Disposal, Dryer, Refrigerator, Stainless Steel Appliances, Stove, Washer
Heat Source Natural Gas
Exterior
Exterior Feature Patio(s)
Garage Garage Door Opener
Garage Spaces 2.0
Fence Rear
Utilities Available Cable TV Available, Multiple Phone Lines
Amenities Available Basketball Courts, Bike Trail, Community Center, Jog/Walk Path, Party Room, Pool - Outdoor, Tennis Courts, Tot Lots/Playground, Common Grounds
Waterfront N
Water Access N
Accessibility None
Porch Patio(s)
Parking Type Detached Garage
Total Parking Spaces 2
Garage Y
Building
Lot Description Backs - Open Common Area, Backs - Parkland, Backs to Trees, Corner, Landscaping, Premium, Vegetation Planting
Story 3
Sewer Public Sewer
Water Public
Architectural Style Colonial
Level or Stories 3
Additional Building Above Grade, Below Grade
New Construction N
Schools
Elementary Schools Marshall Road
Middle Schools Thoreau
High Schools Madison
School District Fairfax County Public Schools
Others
Pets Allowed Y
HOA Fee Include Insurance,Pool(s),Reserve Funds,Road Maintenance,Snow Removal
Senior Community No
Tax ID 0481 13 0122
Ownership Fee Simple
SqFt Source Assessor
Special Listing Condition Standard
Pets Description No Pet Restrictions
Read Less Info
Want to know what your home might be worth? Contact us for a FREE valuation!

Our team is ready to help you sell your home for the highest possible price ASAP

Bought with Lisa L Smith • McEnearney Associates, Inc.
GET MORE INFORMATION





