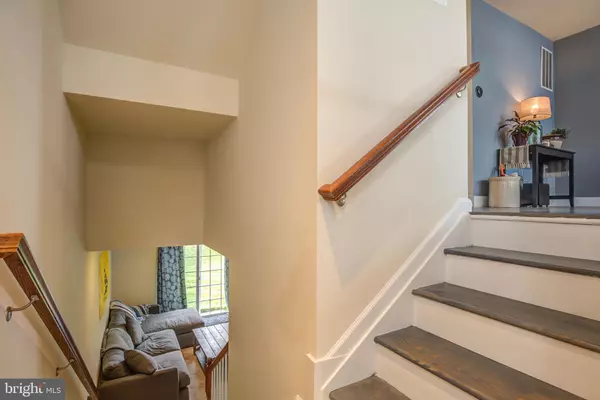For more information regarding the value of a property, please contact us for a free consultation.
Key Details
Sold Price $250,000
Property Type Townhouse
Sub Type End of Row/Townhouse
Listing Status Sold
Purchase Type For Sale
Square Footage 2,185 sqft
Price per Sqft $114
Subdivision Plantation Lakes
MLS Listing ID DESU167460
Sold Date 11/25/20
Style Side-by-Side
Bedrooms 3
Full Baths 2
Half Baths 2
HOA Fees $120/mo
HOA Y/N Y
Abv Grd Liv Area 2,185
Originating Board BRIGHT
Year Built 2018
Annual Tax Amount $1,146
Tax Year 2020
Lot Size 3,049 Sqft
Acres 0.07
Lot Dimensions 34.00 x 95.00
Property Description
This end-unit townhouse is situated in the amenity-rich community, Plantation Lakes, and is just a short drive to local beaches, state-of-the-art restaurants and tax free shopping. Practice your golf game at the Arthur Hill designed course, relax at the community pool, meet friends for brunch at the clubhouse bar and grill or simply enjoy the many walking trails this community offers. Upon entry, you have the option to go downstairs to the cozy flex room with a half bath, and a gorgeous, wood-paneled accent wall with access to the backyard, or make your way upstairs to the main level. The main level highlights a generous, open living space and a gourmet, eat-in kitchen equipped with granite counter tops, a center island with a raised 3-seat breakfast bar and stainless steel appliances including a built in, 5-burner electric range and side by side refrigerator. Upstairs, you'll find the master bedroom with a luxurious en suite bathroom featuring a upgraded dual vanity, relaxing soaking tub and separate standing shower. The 3rd level also includes 2 additional bedrooms and another bathroom, allowing room for the entire family! Don't miss your opportunity to live in the desirable, all-inclusive community of Plantation Lakes offering the best of luxury living in a peaceful, rural setting. Schedule your private tour today to see all this property has to offer!
Location
State DE
County Sussex
Area Dagsboro Hundred (31005)
Zoning TN
Rooms
Basement Full, Fully Finished
Interior
Hot Water Electric
Heating Forced Air
Cooling Central A/C, Ceiling Fan(s)
Equipment Built-In Microwave, Refrigerator, Dishwasher, Washer, Dryer, Range Hood, Built-In Range, Disposal, Icemaker, Stainless Steel Appliances, Water Heater
Appliance Built-In Microwave, Refrigerator, Dishwasher, Washer, Dryer, Range Hood, Built-In Range, Disposal, Icemaker, Stainless Steel Appliances, Water Heater
Heat Source Natural Gas
Laundry Has Laundry, Upper Floor
Exterior
Parking Features Additional Storage Area, Built In, Inside Access
Garage Spaces 2.0
Water Access N
Accessibility None
Attached Garage 2
Total Parking Spaces 2
Garage Y
Building
Story 3
Sewer Public Sewer
Water Public
Architectural Style Side-by-Side
Level or Stories 3
Additional Building Above Grade, Below Grade
New Construction N
Schools
School District Indian River
Others
Senior Community No
Tax ID 133-16.00-1395.00
Ownership Fee Simple
SqFt Source Assessor
Security Features Surveillance Sys
Acceptable Financing Cash, Contract, USDA, FHA, VA
Listing Terms Cash, Contract, USDA, FHA, VA
Financing Cash,Contract,USDA,FHA,VA
Special Listing Condition Standard
Read Less Info
Want to know what your home might be worth? Contact us for a FREE valuation!

Our team is ready to help you sell your home for the highest possible price ASAP

Bought with Nicole Holland • Coldwell Banker Realty




