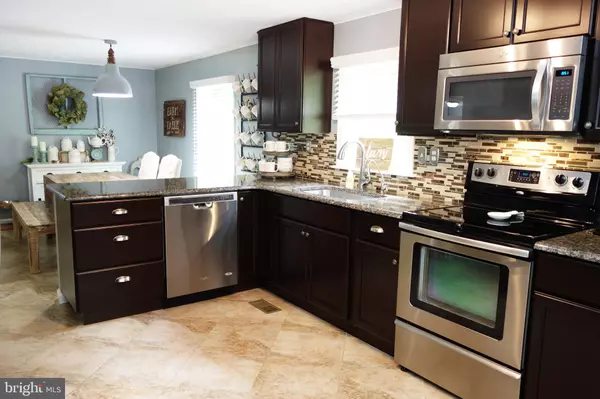For more information regarding the value of a property, please contact us for a free consultation.
Key Details
Sold Price $465,500
Property Type Single Family Home
Sub Type Detached
Listing Status Sold
Purchase Type For Sale
Square Footage 2,808 sqft
Price per Sqft $165
Subdivision Parkton
MLS Listing ID MDBC496882
Sold Date 08/21/20
Style Cape Cod
Bedrooms 4
Full Baths 4
HOA Y/N N
Abv Grd Liv Area 2,208
Originating Board BRIGHT
Year Built 1977
Annual Tax Amount $4,255
Tax Year 2019
Lot Size 3.000 Acres
Acres 3.0
Property Description
Don't let this one pass you twice, back on the market! *Please utilize our 360 Virtual walk-through by clicking the camera icon* "Location and perfection in Parkton" describes this well-appointed cape cod in the Hereford zone! This property is located within walking distance to the NCR trail, quick access to I-83, a short drive to Hunt Valley, PA & I-695! Surrounded by 3 acres of lush greenery, you'll enjoy the sights, sounds and serenity of nature while relaxing outside on your rear-patio. Once inside, you'll have the choice of four bedrooms - three of which offer en-suite full baths! The main level offers a gourmet kitchen with granite counters and stainless appliances opening up to a dining area, cozy living room with a wood burning fireplace, large master suite and an additional bedroom at the end of the hall. Upstairs it's your choice of two master bedrooms, one offers a large walk-in shower with dual sinks and the other has a shower/tub combo for those who prefer a bath-tub. The basement (renovated in '18) has vinyl plank flooring, built-ins, recessed lighting and a pellet stove ('17)! The other side of the basement has plenty of room for laundry, storage, fitness equipment and more... The well water has a conditioner, neutralizer, filter, reverse osmosis and U.V. light system all installed in '17. The roof was replaced in '15, water heater in '16, washer/dryer '16 and the shed was delivered in '16. Move in ready is an understatement with this property! The parking pad offers parking for 5-6 cars, the driveway is technically "shared" with the parcel behind but has never been used by anyone other than the homeowner. Schedule a showing today, you will not be disappointed!
Location
State MD
County Baltimore
Zoning R
Rooms
Other Rooms Living Room, Bedroom 2, Bedroom 4, Kitchen, Den, Bedroom 1, Other, Utility Room, Bathroom 1, Bathroom 2, Bathroom 3, Bonus Room, Full Bath
Basement Daylight, Partial, Full, Partially Finished, Poured Concrete, Connecting Stairway, Outside Entrance
Main Level Bedrooms 2
Interior
Interior Features Built-Ins, Carpet, Ceiling Fan(s), Combination Kitchen/Dining, Entry Level Bedroom, Floor Plan - Traditional, Kitchen - Gourmet, Primary Bath(s), Recessed Lighting, Upgraded Countertops, Walk-in Closet(s), Wood Floors, Other
Hot Water Electric
Heating Heat Pump(s)
Cooling Central A/C
Flooring Hardwood, Vinyl, Ceramic Tile
Fireplaces Number 2
Fireplaces Type Wood, Other
Equipment Built-In Microwave, Dishwasher, Disposal, Dryer, Extra Refrigerator/Freezer, Icemaker, Oven/Range - Electric, Refrigerator, Stainless Steel Appliances, Washer, Water Dispenser, Water Heater
Fireplace Y
Appliance Built-In Microwave, Dishwasher, Disposal, Dryer, Extra Refrigerator/Freezer, Icemaker, Oven/Range - Electric, Refrigerator, Stainless Steel Appliances, Washer, Water Dispenser, Water Heater
Heat Source Electric
Laundry Basement, Dryer In Unit, Washer In Unit
Exterior
Exterior Feature Patio(s)
Garage Spaces 5.0
Utilities Available Cable TV Available
Water Access N
View Garden/Lawn, Trees/Woods
Roof Type Shingle
Accessibility None
Porch Patio(s)
Total Parking Spaces 5
Garage N
Building
Story 2
Sewer Septic Exists
Water Conditioner, Private, Well
Architectural Style Cape Cod
Level or Stories 2
Additional Building Above Grade, Below Grade
Structure Type Dry Wall
New Construction N
Schools
School District Baltimore County Public Schools
Others
Senior Community No
Tax ID 04072500000740
Ownership Fee Simple
SqFt Source Assessor
Acceptable Financing Conventional, FHA, Cash, VA
Listing Terms Conventional, FHA, Cash, VA
Financing Conventional,FHA,Cash,VA
Special Listing Condition Standard
Read Less Info
Want to know what your home might be worth? Contact us for a FREE valuation!

Our team is ready to help you sell your home for the highest possible price ASAP

Bought with James Bass • Real Estate Teams, LLC




