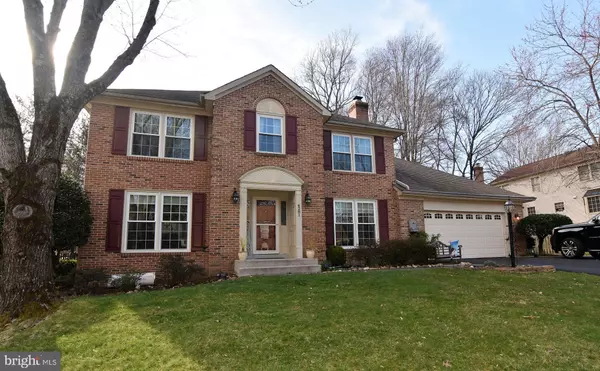For more information regarding the value of a property, please contact us for a free consultation.
Key Details
Sold Price $490,000
Property Type Single Family Home
Sub Type Detached
Listing Status Sold
Purchase Type For Sale
Square Footage 3,137 sqft
Price per Sqft $156
Subdivision Westridge
MLS Listing ID VAPW488928
Sold Date 04/02/20
Style Colonial
Bedrooms 6
Full Baths 3
Half Baths 1
HOA Fees $73/qua
HOA Y/N Y
Abv Grd Liv Area 2,180
Originating Board BRIGHT
Year Built 1987
Annual Tax Amount $5,652
Tax Year 2019
Lot Size 10,585 Sqft
Acres 0.24
Property Description
BEAUTIFULLY FULLY UPDATED HOME ON THE BEST STREET IN WESTRIDGE!! PATH THAT LEADS TO THE LAKE AND POOL ARE STEPS AWAY. CUL-DE-SAC STREET AND PIPE STEM LOCATION. 6 BEDROOM (2 BASEMENT BEDROOMS ARE NOT TO CODE) 3.5 BATH HOME IS FULLY UPDATED AND MOVE IN READY!! UPDATED FLOORING THROUGH OUT THE ENTIRE HOME, UPDATED WINDOWS, THE MAIN LEVEL OF THIS HOME FEATURES YOUR FORMAL LIVING ROOM, SEPARATE FORMAL DINING ROOM,FAMILY ROOM WITH UPDATED FIREPLACE SURROUND ON THE WOOD BURNING FIREPLACE, BUILT INS AND CEILING FAN, FULLY UPDATED EAT IN KITCHEN WITH STAINLESS STEEL APPLIANCES, GORGEOUS CABINETRY, GRANITE, BACKSPLASH, ISLAND, PENDANT LIGHTING, SEPARATE LAUNDRY ROOM WITH WASHER / DRYER THAT CONVEY, LARGE SCREENED IN PORCH WITH CEILING FAN FOR A GREAT OUTDOOR LIVING SPACE AND EXTENDED TREX DECK FOR GRILLING AND ENTERTAINING. FULLY FENCED IN BACK YARD. UPSTAIRS ARE 4 SPACIOUS BEDROOMS THAT ALL HAVE CEILING FANS, MASTER SUITE HAS UPDATED CARPET AND PAINT, WALK IN CLOSET, UPDATED MASTER EN SUITE WITH DOUBLE SINKS AND LIGHTING, GORGEOUS MARBLE TILED SHOWER WITH GLASS DOOR. THE UPDATED HALL BATH HAS A NEWER VANITY, GLASS SHOWER DOOR, LIGHTING, AND SKYLIGHT! BEDROOM #2 HAS A WALK IN CLOSET. THE BASEMENT IS THE ULTIMATE MAN CAVE!! LARGE CUSTOM BAR WITH SINK, REFRIGERATOR AND STORAGE. 2 BEDROOMS (NTC) FULL BATH AND REC ROOM / GAME ROOM. WITH CEILING FAN. SUMP PUMP WITH BUILT IN RADON ALARM -OVERSIZED 2 CAR GARAGE - ITS ALL BEEN DONE FOR YOU AND IS WAITING FOR ITS NEW OWNER. A GREAT HOME IN A GREAT NEIGHBORHOOD!!
Location
State VA
County Prince William
Zoning R4
Rooms
Other Rooms Living Room, Dining Room, Kitchen, Family Room, Basement, Laundry, Recreation Room, Bathroom 3, Screened Porch, Additional Bedroom
Basement Full, Fully Finished, Sump Pump
Interior
Interior Features Bar, Built-Ins, Carpet, Ceiling Fan(s), Chair Railings, Crown Moldings, Family Room Off Kitchen, Floor Plan - Traditional, Formal/Separate Dining Room, Kitchen - Eat-In, Recessed Lighting, Skylight(s), Walk-in Closet(s), Wood Floors
Hot Water Electric
Heating Heat Pump(s)
Cooling Central A/C
Fireplaces Number 1
Fireplaces Type Fireplace - Glass Doors, Mantel(s), Wood
Equipment Built-In Microwave, Dishwasher, Disposal, Dryer, Refrigerator, Stainless Steel Appliances, Stove, Washer
Fireplace Y
Window Features Replacement
Appliance Built-In Microwave, Dishwasher, Disposal, Dryer, Refrigerator, Stainless Steel Appliances, Stove, Washer
Heat Source Electric
Laundry Main Floor
Exterior
Exterior Feature Deck(s), Screened
Parking Features Garage - Front Entry, Oversized
Garage Spaces 2.0
Fence Fully, Rear
Amenities Available Jog/Walk Path, Lake, Pool - Outdoor, Tennis Courts, Tot Lots/Playground
Water Access N
Accessibility None
Porch Deck(s), Screened
Attached Garage 2
Total Parking Spaces 2
Garage Y
Building
Lot Description Cul-de-sac, Pipe Stem, Rear Yard
Story 3+
Sewer Public Sewer
Water Public
Architectural Style Colonial
Level or Stories 3+
Additional Building Above Grade, Below Grade
New Construction N
Schools
Elementary Schools Westridge
Middle Schools Woodbridge
High Schools Woodbridge
School District Prince William County Public Schools
Others
HOA Fee Include Management,Pool(s),Snow Removal,Trash
Senior Community No
Tax ID 8193-53-2506
Ownership Fee Simple
SqFt Source Estimated
Acceptable Financing Cash, Conventional, FHA, VA
Listing Terms Cash, Conventional, FHA, VA
Financing Cash,Conventional,FHA,VA
Special Listing Condition Standard
Read Less Info
Want to know what your home might be worth? Contact us for a FREE valuation!

Our team is ready to help you sell your home for the highest possible price ASAP

Bought with Lynne C Skram • RE/MAX Allegiance




