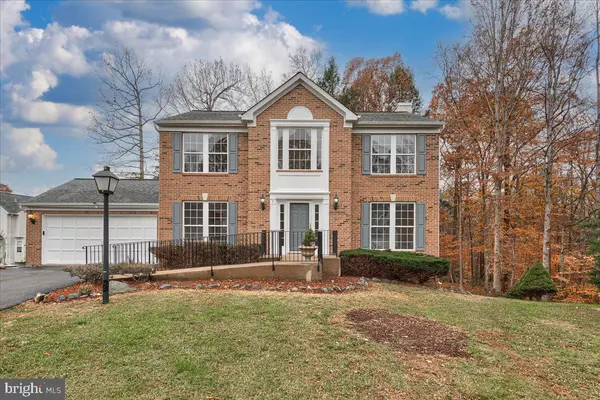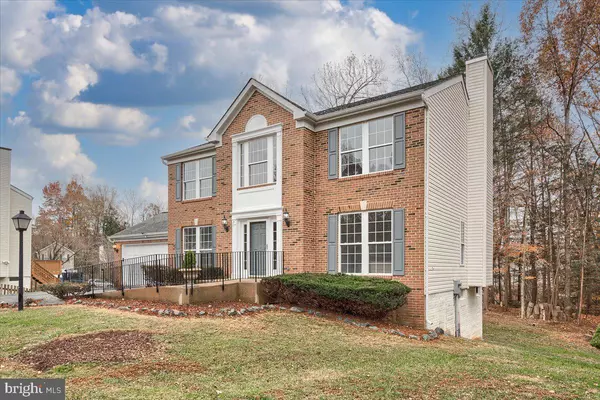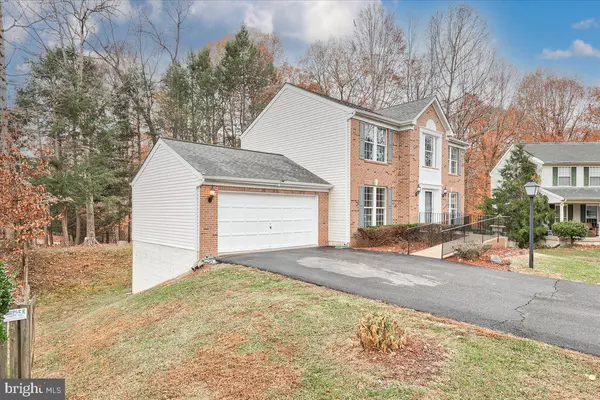For more information regarding the value of a property, please contact us for a free consultation.
Key Details
Sold Price $480,000
Property Type Single Family Home
Sub Type Detached
Listing Status Sold
Purchase Type For Sale
Square Footage 2,734 sqft
Price per Sqft $175
Subdivision Oakridge Pointe
MLS Listing ID VAST2005278
Sold Date 12/30/21
Style Colonial
Bedrooms 4
Full Baths 2
Half Baths 1
HOA Fees $3/ann
HOA Y/N Y
Abv Grd Liv Area 1,934
Originating Board BRIGHT
Year Built 1996
Annual Tax Amount $3,060
Tax Year 2021
Lot Size 0.308 Acres
Acres 0.31
Property Description
Gorgeous 3 level colonial situated on a cul de sac in Oakridge Pointe. This home is situated in North Stafford and convenient to Quantico, I95, great restaurants and shopping. Features a ramp in the front entrance for wheelchair access. The home was tastefully renovated in November of 2021 with fresh paint and carpet throughout the whole house, modern vinyl plank flooring installed in the kitchen and dining room, and the hardwood floor in the entry way was just refinished. all kitchen appliances with the exception of the dishwasher are stainless steel. The main level has an open floor plan with living room, dining room, sizable kitchen, and a family room that includes a wood-burning fireplace and a partial bathroom. There is also attached 2 car garage. The upstairs features 4 bedrooms and 2 full baths. The large primary bedroom has a walk -in closet and the ensuite bathroom includes a double vanity sink. The basement was finished in November 2021. It has a bonus room that can be used as a bedroom (ntc). There are rough ins to build a bathroom with a walk in shower. The basement also has its own separate walk out. Out back you will find a freshly refinished deck with a breathtaking view of the spacious backyard and trees on the property. The backyard also a portable fire pit that conveys but in as is condition. The roof was replaced in October 2017. Don't miss out on this one. Goes active 11-29.
Location
State VA
County Stafford
Zoning R1
Rooms
Other Rooms Living Room, Dining Room, Kitchen, Family Room, Recreation Room
Basement Full, Heated, Interior Access, Outside Entrance, Rear Entrance, Walkout Level, Windows
Interior
Interior Features Ceiling Fan(s), Dining Area, Formal/Separate Dining Room, Floor Plan - Open, Pantry, Crown Moldings, Kitchen - Island, Walk-in Closet(s)
Hot Water Electric
Heating Heat Pump(s)
Cooling Central A/C
Fireplaces Number 1
Equipment Dishwasher, Oven/Range - Electric, Microwave, Refrigerator, Disposal
Fireplace Y
Appliance Dishwasher, Oven/Range - Electric, Microwave, Refrigerator, Disposal
Heat Source Electric
Exterior
Exterior Feature Deck(s)
Parking Features Garage - Front Entry, Inside Access, Garage Door Opener
Garage Spaces 4.0
Water Access N
Accessibility Wheelchair Mod
Porch Deck(s)
Attached Garage 2
Total Parking Spaces 4
Garage Y
Building
Story 3
Foundation Slab
Sewer Public Sewer
Water Public
Architectural Style Colonial
Level or Stories 3
Additional Building Above Grade, Below Grade
New Construction N
Schools
School District Stafford County Public Schools
Others
Senior Community No
Tax ID 20GG 2 13
Ownership Fee Simple
SqFt Source Assessor
Acceptable Financing Cash, Conventional, FHA, VA
Listing Terms Cash, Conventional, FHA, VA
Financing Cash,Conventional,FHA,VA
Special Listing Condition Standard
Read Less Info
Want to know what your home might be worth? Contact us for a FREE valuation!

Our team is ready to help you sell your home for the highest possible price ASAP

Bought with Ajmal Faqiri • Realty ONE Group Capital




