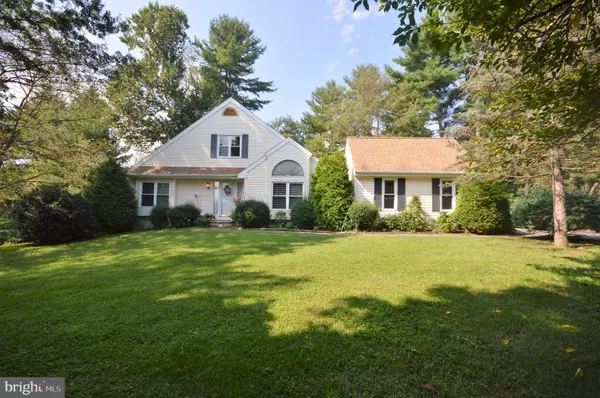For more information regarding the value of a property, please contact us for a free consultation.
Key Details
Sold Price $410,000
Property Type Single Family Home
Sub Type Detached
Listing Status Sold
Purchase Type For Sale
Square Footage 1,673 sqft
Price per Sqft $245
Subdivision Mcclellan Farms
MLS Listing ID PACT2007182
Sold Date 12/01/21
Style Cape Cod
Bedrooms 3
Full Baths 2
Half Baths 1
HOA Y/N N
Abv Grd Liv Area 1,673
Originating Board BRIGHT
Year Built 1993
Annual Tax Amount $6,048
Tax Year 2021
Lot Size 0.842 Acres
Acres 0.84
Lot Dimensions 90x150
Property Description
Welcome to this lovely 3 bedroom, 2.5 bath home located close to town on a serene and private .84 acre lot. The original owners built this home and maintained it with care. Newer roof, windows, and HVAC offer the next owner peace of mind.
The main floor offers a large, sunny eat-in kitchen with vaulted ceiling, access to the rear deck, and attached side entry two car garage. A nicely sized living room features hardwood flooring, vaulted ceilings, and palladium window. A dining room, also with hardwood, is located at the back of the home.
Perhaps the best, and most coveted feature is the large first floor master bedroom with walk-in closet and private bath. A powder room for guests is also located on this level.
Upstairs, two bedrooms share a Jack and Jill bathroom. There is abundant closet space throughout this home. The basement is complete with a french drain and features a walkout sliding door to a poured concrete patio and retaining walls. The backyard is quite picturesque, and features a shed to store gardening equipment.
Open House Sunday 9/12 1-3pm. Offers Due 5pm Monday 9/13.
Location
State PA
County Chester
Area New Garden Twp (10360)
Zoning R1
Direction East
Rooms
Basement Daylight, Partial, Full, Unfinished
Main Level Bedrooms 1
Interior
Interior Features Breakfast Area, Carpet, Ceiling Fan(s), Family Room Off Kitchen, Floor Plan - Open, Kitchen - Country
Hot Water Electric
Heating Heat Pump(s)
Cooling Central A/C
Flooring Carpet, Ceramic Tile, Wood, Vinyl
Fireplace N
Heat Source Electric
Exterior
Parking Features Garage - Side Entry, Inside Access
Garage Spaces 2.0
Water Access N
View Trees/Woods, Valley
Roof Type Shingle
Accessibility None
Attached Garage 2
Total Parking Spaces 2
Garage Y
Building
Story 2
Foundation Block
Sewer On Site Septic
Water Public
Architectural Style Cape Cod
Level or Stories 2
Additional Building Above Grade, Below Grade
New Construction N
Schools
School District Kennett Consolidated
Others
Pets Allowed Y
Senior Community No
Tax ID 60-02 -0024.5700
Ownership Fee Simple
SqFt Source Assessor
Acceptable Financing Conventional, Cash
Listing Terms Conventional, Cash
Financing Conventional,Cash
Special Listing Condition Standard
Pets Allowed No Pet Restrictions
Read Less Info
Want to know what your home might be worth? Contact us for a FREE valuation!

Our team is ready to help you sell your home for the highest possible price ASAP

Bought with Todd Gilfoy • Advance Realty, Inc.




