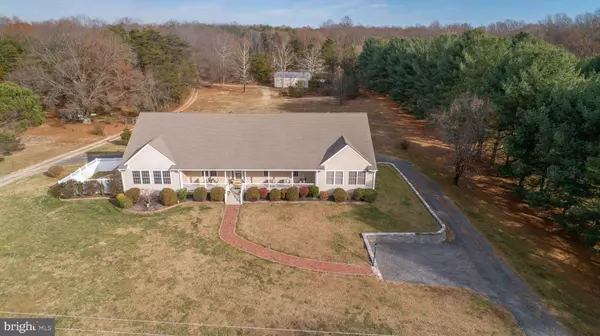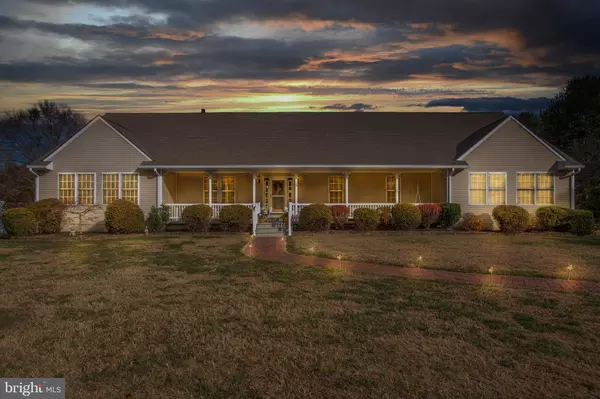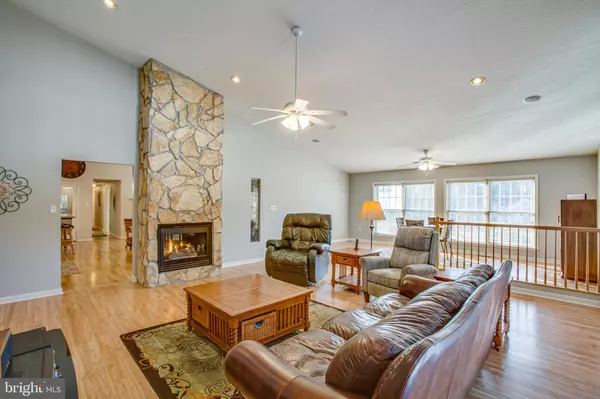For more information regarding the value of a property, please contact us for a free consultation.
Key Details
Sold Price $600,000
Property Type Single Family Home
Sub Type Detached
Listing Status Sold
Purchase Type For Sale
Square Footage 3,271 sqft
Price per Sqft $183
Subdivision South View
MLS Listing ID VASP2004728
Sold Date 01/14/22
Style Raised Ranch/Rambler,Ranch/Rambler
Bedrooms 4
Full Baths 3
HOA Y/N N
Abv Grd Liv Area 3,271
Originating Board BRIGHT
Year Built 1987
Annual Tax Amount $2,807
Tax Year 2021
Lot Size 3.010 Acres
Acres 3.01
Property Description
I'd like to welcome you to 9109 Thornton Rolling Rd. Your look is over!! This move in ready home offers so many features you must see to appreciate!! The original owners here have kept this property well maintained (inside and out) throughout their stay and have made it ready for it's new Owners!! Newer appliances, (Dishwasher less than one year old, Refrigerator less than two years old). Side deck, fenced in area less than one year old with it's own doggie door for your family's pets makes it so convenient for everyone. 3 Zone Heating and Air Conditioning services this main home, New Garage Doors, Cozy Gas Fireplace to enjoy on wintery nights, and Over 3,200 finished sq. feet on the Main . The main level ALSO includes Four Oversized Bedrooms each with Massive Closet Space, Three Full Bath, A Separate Laundry Room, so many open living areas, and a secret elevator! The exterior is just as welcoming and exciting! Situated on a cleared three acres, with a ginormous detached garage located in back, you're sure to fall in love with every aspect of this property! The detached garage includes it's own electric, water access, and heating and air conditioning. Relax on your Front porch in your favorite rocking chair, or screened back patio in the hot tub. A great space for entertaining. All of this and more in such a great location! Close to I-95, Rt. 1, Hospital, Commuter Lot and Rail Station, Shopping, and Dining. Schedule your tour today and see for yourself.
Location
State VA
County Spotsylvania
Zoning RU
Rooms
Other Rooms Living Room, Primary Bedroom, Bedroom 2, Bedroom 3, Bedroom 4, Kitchen, Family Room, Laundry, Other, Workshop, Screened Porch
Basement Connecting Stairway, Drainage System, Full, Garage Access, Interior Access, Outside Entrance, Poured Concrete, Rear Entrance, Unfinished, Walkout Level, Workshop, Other
Main Level Bedrooms 4
Interior
Interior Features Attic, Combination Kitchen/Living, Entry Level Bedroom, Family Room Off Kitchen, Floor Plan - Open, Walk-in Closet(s), Dining Area, Elevator
Hot Water Electric
Heating Heat Pump(s), Forced Air, Heat Pump - Gas BackUp
Cooling Central A/C, Ceiling Fan(s), Heat Pump(s)
Flooring Vinyl
Fireplaces Number 1
Fireplaces Type Gas/Propane
Equipment Cooktop, Dishwasher, Oven - Wall, Oven/Range - Gas, Refrigerator, Icemaker, Water Heater
Fireplace Y
Appliance Cooktop, Dishwasher, Oven - Wall, Oven/Range - Gas, Refrigerator, Icemaker, Water Heater
Heat Source Central, Electric, Natural Gas
Laundry Has Laundry, Hookup, Main Floor
Exterior
Exterior Feature Enclosed, Screened, Patio(s), Porch(es)
Parking Features Additional Storage Area, Basement Garage, Garage - Rear Entry, Garage Door Opener, Inside Access, Oversized, Other
Garage Spaces 9.0
Water Access N
Roof Type Architectural Shingle
Accessibility None
Porch Enclosed, Screened, Patio(s), Porch(es)
Total Parking Spaces 9
Garage N
Building
Lot Description Cleared, Front Yard, Open, Rear Yard
Story 2
Foundation Concrete Perimeter, Permanent
Sewer On Site Septic, Septic < # of BR
Water Well
Architectural Style Raised Ranch/Rambler, Ranch/Rambler
Level or Stories 2
Additional Building Above Grade, Below Grade
Structure Type Vaulted Ceilings
New Construction N
Schools
Elementary Schools Cedar Forest
Middle Schools Thornburg
High Schools Massaponax
School District Spotsylvania County Public Schools
Others
Senior Community No
Tax ID 37-6--C
Ownership Fee Simple
SqFt Source Assessor
Special Listing Condition Standard
Read Less Info
Want to know what your home might be worth? Contact us for a FREE valuation!

Our team is ready to help you sell your home for the highest possible price ASAP

Bought with Ronald E Chronister • EXP Realty, LLC




