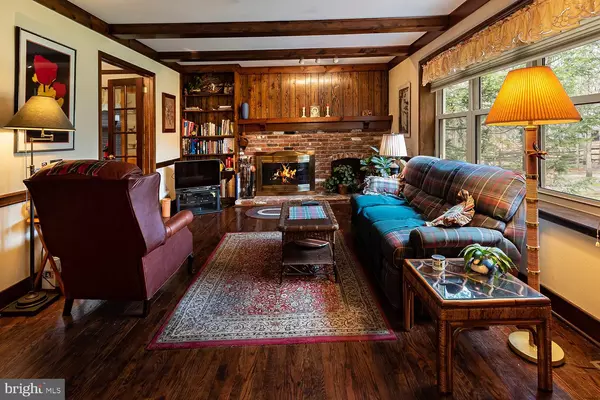For more information regarding the value of a property, please contact us for a free consultation.
Key Details
Sold Price $315,000
Property Type Single Family Home
Sub Type Detached
Listing Status Sold
Purchase Type For Sale
Square Footage 2,090 sqft
Price per Sqft $150
Subdivision Tall Pines
MLS Listing ID NJBL369166
Sold Date 06/15/20
Style Colonial
Bedrooms 3
Full Baths 2
Half Baths 1
HOA Y/N N
Abv Grd Liv Area 2,090
Originating Board BRIGHT
Year Built 1977
Annual Tax Amount $9,025
Tax Year 2019
Lot Size 0.460 Acres
Acres 0.46
Lot Dimensions 0.00 x 0.00
Property Description
Charming Country Colonial home with 3 BR, 2.5 Bath, in ground concrete pool, screened porch, brick patio all located on .46 acres and bordered by open space. Lets begin by entering into foyer with hardwood flooring, to the left is the formal living room with French doors leading to the bright and sunny family room with a raised hearth brick fireplace with log bin and built in bookcases, beamed ceiling, eyeball lights and beamed ceiling. Continue into a breakfast room with pantry closet, a boxed bay window giving you beautiful views of the back yard and pool area. The gallery type kitchen has plenty of space as it continues through double doors into a formal dining room. Off the breakfast room you have the laundry room, screened porch and garage. The one car garage is extended for plenty of storage or work bench area. The second floor is home to 3 bedrooms, large closet which is currently being used for a work / computer station, and a full bath. The master bedroom suite has large walk in closet and master bath. Bedroom 3 has ceiling fan and walk in attic access through the closet. The full unfinished basement hold tons of potential! It's high (8' high ceilings) and dry and divided into 2 areas, one for finishing and one area for storage. Hot water heater replaced 2014, New Roof and gutters 2016, water conditioner system 2016.
Location
State NJ
County Burlington
Area Medford Twp (20320)
Zoning RGD
Rooms
Other Rooms Living Room, Dining Room, Primary Bedroom, Bedroom 2, Bedroom 3, Kitchen, Family Room, Other
Basement Unfinished
Interior
Interior Features Breakfast Area, Carpet, Ceiling Fan(s), Chair Railings, Crown Moldings, Dining Area, Exposed Beams, Kitchen - Country, Kitchen - Eat-In, Primary Bath(s), Walk-in Closet(s), Wood Floors
Heating Forced Air
Cooling Central A/C
Fireplaces Number 1
Fireplaces Type Brick
Furnishings No
Fireplace Y
Heat Source Natural Gas
Laundry Main Floor
Exterior
Exterior Feature Breezeway, Screened
Garage Garage Door Opener, Built In, Garage - Front Entry, Inside Access, Oversized
Garage Spaces 1.0
Fence Fully, Wood
Pool In Ground
Utilities Available Cable TV
Waterfront N
Water Access N
View Trees/Woods
Accessibility None
Porch Breezeway, Screened
Parking Type Driveway, Attached Garage, On Street
Attached Garage 1
Total Parking Spaces 1
Garage Y
Building
Lot Description Cul-de-sac, Partly Wooded
Story 2
Foundation Block
Sewer On Site Septic
Water Well
Architectural Style Colonial
Level or Stories 2
Additional Building Above Grade, Below Grade
New Construction N
Schools
Elementary Schools Chairville E.S.
High Schools Shawnee H.S.
School District Medford Township Public Schools
Others
Senior Community No
Tax ID 20-05301 09-00024
Ownership Fee Simple
SqFt Source Assessor
Acceptable Financing Cash, Conventional, FHA, VA
Listing Terms Cash, Conventional, FHA, VA
Financing Cash,Conventional,FHA,VA
Special Listing Condition Standard
Read Less Info
Want to know what your home might be worth? Contact us for a FREE valuation!

Our team is ready to help you sell your home for the highest possible price ASAP

Bought with Stefani Roach • RE/MAX ONE Realty
GET MORE INFORMATION





