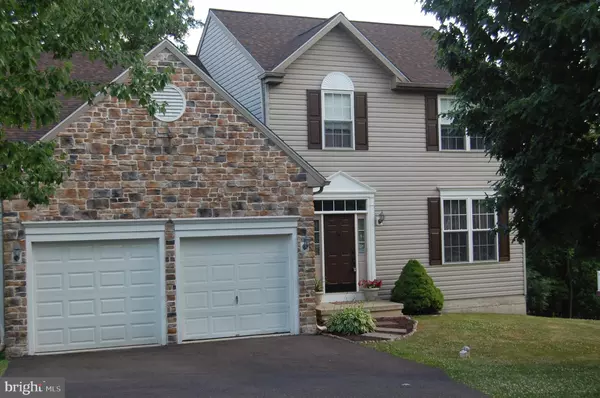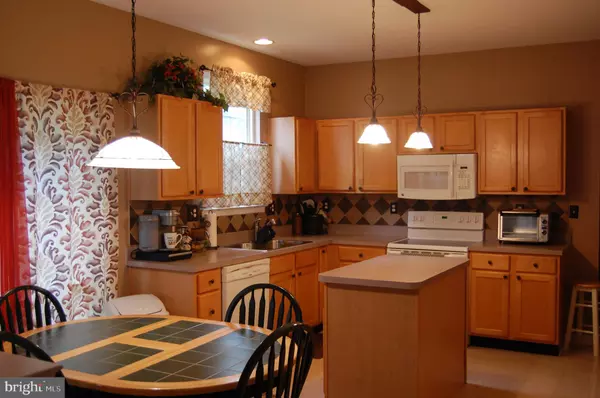For more information regarding the value of a property, please contact us for a free consultation.
Key Details
Sold Price $291,000
Property Type Single Family Home
Sub Type Detached
Listing Status Sold
Purchase Type For Sale
Square Footage 2,798 sqft
Price per Sqft $104
Subdivision Grove Point
MLS Listing ID PAMC653536
Sold Date 08/07/20
Style Colonial
Bedrooms 4
Full Baths 2
Half Baths 1
HOA Y/N N
Abv Grd Liv Area 2,298
Originating Board BRIGHT
Year Built 2002
Annual Tax Amount $7,549
Tax Year 2019
Lot Size 0.253 Acres
Acres 0.25
Lot Dimensions 82.00 x 0.00
Property Description
This 4 bedroom, 2 1/2 bath colonial in Lower Pottsgrove is ready for new owners. Located in a private cul-de-sac development, the home backs to woods and offers privacy. As you enter into the hardwood foyer, you will notice a conveniently located powder room. The 1st floor features nine foot ceilings, formal living room. and a formal dining room with chair rail and wainscoting. The open concept kitchen has tons of space and opens up to the large family room with gas fireplace. The 2nd floor is comprised of 4 bedrooms, 2 full baths and a laundry room. The master bedroom is spacious and has his and hers walk in closets. The master bathroom has been recently renovated with new cabinets, double vanity with solid surface countertops and new flooring. It also has a stall shower and a separate deep soaking tub. The remaining 3 bedrooms are generously sized and the 4th bedroom also has a walk in closet. The basement has been finished and features recessed lighting, a bar and entertaining area with laminate flooring, a spacious family area as well as an additional room behind french doors that can be used as an office, play room or exercise room. The roof was replaced in 2019 and comes with a 10 year transferable warranty. The heating system was also replaced in 2011.
Location
State PA
County Montgomery
Area Lower Pottsgrove Twp (10642)
Zoning R2
Rooms
Other Rooms Living Room, Dining Room, Primary Bedroom, Bedroom 2, Bedroom 3, Bedroom 4, Kitchen, Family Room, Basement, Laundry, Primary Bathroom
Basement Full, Daylight, Full, Fully Finished
Interior
Interior Features Family Room Off Kitchen, Carpet, Dining Area, Kitchen - Eat-In, Kitchen - Island, Primary Bath(s), Soaking Tub, Stall Shower, Tub Shower, Walk-in Closet(s), Wood Floors
Hot Water Natural Gas
Heating Central, Forced Air
Cooling Central A/C
Flooring Carpet, Hardwood, Tile/Brick, Vinyl
Fireplaces Number 1
Fireplaces Type Gas/Propane
Equipment Built-In Microwave, Dishwasher, Disposal, Dryer, Energy Efficient Appliances, Icemaker, Oven - Self Cleaning, Oven - Single, Oven/Range - Electric, Refrigerator, Washer, Water Heater
Furnishings No
Fireplace Y
Window Features Energy Efficient,Double Pane,Screens,Vinyl Clad
Appliance Built-In Microwave, Dishwasher, Disposal, Dryer, Energy Efficient Appliances, Icemaker, Oven - Self Cleaning, Oven - Single, Oven/Range - Electric, Refrigerator, Washer, Water Heater
Heat Source Natural Gas
Laundry Has Laundry, Upper Floor
Exterior
Parking Features Garage - Front Entry
Garage Spaces 6.0
Utilities Available Cable TV Available, Electric Available, Fiber Optics Available, Natural Gas Available, Phone Available, Sewer Available, Water Available
Water Access N
Roof Type Architectural Shingle,Pitched
Street Surface Paved
Accessibility None
Road Frontage Boro/Township
Attached Garage 2
Total Parking Spaces 6
Garage Y
Building
Lot Description Backs to Trees, Front Yard, Landscaping, Partly Wooded, Rear Yard, SideYard(s)
Story 2
Sewer Public Sewer
Water Public
Architectural Style Colonial
Level or Stories 2
Additional Building Above Grade, Below Grade
Structure Type 9'+ Ceilings,Dry Wall
New Construction N
Schools
Middle Schools Pottsgrove
High Schools Pottsgrove Senior
School District Pottsgrove
Others
Pets Allowed Y
Senior Community No
Tax ID 42-00-00133-347
Ownership Fee Simple
SqFt Source Assessor
Acceptable Financing Cash, Conventional, FHA, USDA, VA
Listing Terms Cash, Conventional, FHA, USDA, VA
Financing Cash,Conventional,FHA,USDA,VA
Special Listing Condition Standard
Pets Allowed No Pet Restrictions
Read Less Info
Want to know what your home might be worth? Contact us for a FREE valuation!

Our team is ready to help you sell your home for the highest possible price ASAP

Bought with George F Renda III • Keller Williams Realty Group




