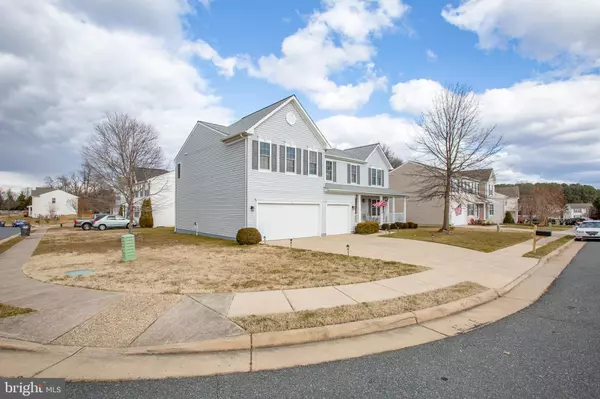For more information regarding the value of a property, please contact us for a free consultation.
Key Details
Sold Price $451,000
Property Type Single Family Home
Sub Type Detached
Listing Status Sold
Purchase Type For Sale
Square Footage 4,153 sqft
Price per Sqft $108
Subdivision Stratford Place
MLS Listing ID VAST228512
Sold Date 03/16/21
Style Traditional
Bedrooms 4
Full Baths 3
Half Baths 1
HOA Fees $51/qua
HOA Y/N Y
Abv Grd Liv Area 3,278
Originating Board BRIGHT
Year Built 2002
Annual Tax Amount $3,760
Tax Year 2020
Lot Size 9,866 Sqft
Acres 0.23
Property Description
This original owner home in popular Stratford Place has over 4100 square feet of finished space plus one of the few 3-CAR garages in the neighborhood! Close to schools, I-95, Rt. 1, VRE, downtown and local shopping, both Mary Washington hospitals, too! Maple flooring in the Foyer and Kitchen. The interior of the home has been recently painted in neutral tone. A blank slate for your personalization! Kitchen has 42-inch raised panel cabinetry and updated stainless steel appliances -- microwave and gas range are brand new! The attached Family Room has a corner gas fireplace and is a huge space for entertaining. Upstairs, there is another gathering space, separate laundry room and four generously-sized bedrooms. The lower level has an L-shaped Recreation Room, full bath plus extra space for a workshop and/or storage. A Generac whole house natural gas generator (2018) keeps the heat , air conditioning and appliances working even if Dominion Power doesn't! There's a maintenance contract in place that the new owner can continue. All windows were replaced with Pella windows in 2015, plus the slider in Kitchen that also has integral blinds. The deck is of low-maintenance materials for easy care. Many of the light fixtures inside & out have been updated, too! The dimensional roof was installed in 2019. Lenox 5-ton natural gas HVAC system (2015) has been maintained by FH Furr. Weathermatic sprinkler system is currently winterized and has been maintained by Rick Carney.
Location
State VA
County Stafford
Zoning R1
Rooms
Other Rooms Living Room, Dining Room, Bedroom 2, Bedroom 4, Kitchen, Family Room, Foyer, Bedroom 1, 2nd Stry Fam Rm, Recreation Room, Bathroom 3
Basement Full, Partially Finished, Walkout Stairs, Sump Pump
Interior
Interior Features Carpet, Ceiling Fan(s), Family Room Off Kitchen, Floor Plan - Traditional, Formal/Separate Dining Room, Kitchen - Eat-In, Kitchen - Table Space, Pantry, Soaking Tub, Sprinkler System, Walk-in Closet(s), Tub Shower, Wood Floors
Hot Water Natural Gas
Heating Forced Air
Cooling Central A/C
Flooring Carpet, Hardwood, Vinyl
Fireplaces Number 1
Fireplaces Type Corner, Gas/Propane, Mantel(s)
Equipment Built-In Microwave, Disposal, Dryer, Exhaust Fan, Oven/Range - Gas, Refrigerator, Icemaker, Stainless Steel Appliances, Washer, Water Heater
Fireplace Y
Window Features Double Pane,Screens,Replacement,Sliding,Vinyl Clad
Appliance Built-In Microwave, Disposal, Dryer, Exhaust Fan, Oven/Range - Gas, Refrigerator, Icemaker, Stainless Steel Appliances, Washer, Water Heater
Heat Source Natural Gas
Laundry Upper Floor
Exterior
Parking Features Garage - Front Entry, Garage Door Opener, Inside Access
Garage Spaces 6.0
Water Access N
Roof Type Architectural Shingle
Accessibility None
Attached Garage 3
Total Parking Spaces 6
Garage Y
Building
Lot Description Corner
Story 3
Sewer Public Sewer
Water Public
Architectural Style Traditional
Level or Stories 3
Additional Building Above Grade, Below Grade
New Construction N
Schools
Elementary Schools Grafton Village
Middle Schools Dixon-Smith
High Schools Stafford
School District Stafford County Public Schools
Others
Senior Community No
Tax ID 54-EE-6- -201
Ownership Fee Simple
SqFt Source Assessor
Security Features Electric Alarm,Security System,Smoke Detector
Special Listing Condition Standard
Read Less Info
Want to know what your home might be worth? Contact us for a FREE valuation!

Our team is ready to help you sell your home for the highest possible price ASAP

Bought with Lori A McAuliffe • Century 21 Redwood Realty




