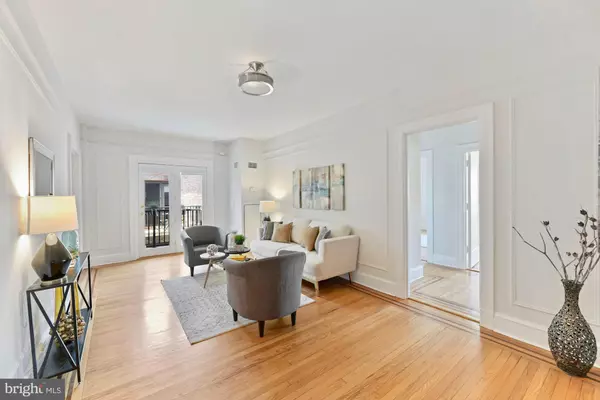For more information regarding the value of a property, please contact us for a free consultation.
Key Details
Sold Price $591,000
Property Type Condo
Sub Type Condo/Co-op
Listing Status Sold
Purchase Type For Sale
Square Footage 1,155 sqft
Price per Sqft $511
Subdivision Mount Pleasant
MLS Listing ID DCDC487560
Sold Date 10/26/20
Style Beaux Arts
Bedrooms 2
Full Baths 1
Condo Fees $682/mo
HOA Y/N N
Abv Grd Liv Area 1,155
Originating Board BRIGHT
Year Built 1923
Annual Tax Amount $4,029
Tax Year 2019
Property Description
Elegant, top floor two-bedroom condo in the 1920's era Embassy building, one of DC's "Best Addresses," in Mt. Pleasant/Columbia Heights. Historic touches throughout including high 9ft ceilings, inset moulding and gorgeous inlay border pattern in the hardwood floors. Spacious living room flooded with sunlight from two large windows and access to the private balcony. Eat-in kitchen features stainless steel appliances and new gleaming quartz countertops. Two generous sized bedrooms and one full bath. Tremendous storage with two large walk-in closets plus extra storage available within the building for an additional $50 per month. Pet-friendly building offers an exercise room, bike storage room, library and beautiful lobby. In the heart of the city with easy access to Rock Creek Park, National Zoo, Meridian Hill Park and shopping at Columbia Heights including Target. Close to many dog parks and an exciting social scene with plentiful bars and restaurants. Close to Columbia Heights Metro Station and multiple bus lines. Welcome home!
Location
State DC
County Washington
Zoning RA-4
Rooms
Main Level Bedrooms 2
Interior
Interior Features Crown Moldings, Dining Area, Floor Plan - Traditional, Wood Floors, Combination Kitchen/Dining, Kitchen - Eat-In, Upgraded Countertops, Walk-in Closet(s)
Hot Water Electric
Heating Heat Pump(s)
Cooling Heat Pump(s)
Flooring Hardwood
Equipment Dishwasher, Disposal, Microwave, Oven/Range - Electric, Washer/Dryer Stacked, Refrigerator
Fireplace N
Appliance Dishwasher, Disposal, Microwave, Oven/Range - Electric, Washer/Dryer Stacked, Refrigerator
Heat Source Electric
Laundry Washer In Unit, Dryer In Unit
Exterior
Exterior Feature Balcony
Amenities Available Exercise Room, Party Room
Water Access N
View City
Accessibility Elevator
Porch Balcony
Garage N
Building
Story 1
Unit Features Mid-Rise 5 - 8 Floors
Sewer Public Sewer
Water Public
Architectural Style Beaux Arts
Level or Stories 1
Additional Building Above Grade, Below Grade
Structure Type 9'+ Ceilings
New Construction N
Schools
School District District Of Columbia Public Schools
Others
Pets Allowed Y
HOA Fee Include Ext Bldg Maint,Insurance,Lawn Maintenance,Management,Reserve Funds,Sewer,Snow Removal,Water
Senior Community No
Tax ID 2591//2086
Ownership Condominium
Security Features Main Entrance Lock
Acceptable Financing FHA, Conventional, Cash
Listing Terms FHA, Conventional, Cash
Financing FHA,Conventional,Cash
Special Listing Condition Standard
Pets Allowed Cats OK, Dogs OK
Read Less Info
Want to know what your home might be worth? Contact us for a FREE valuation!

Our team is ready to help you sell your home for the highest possible price ASAP

Bought with Casey C Aboulafia • Compass




