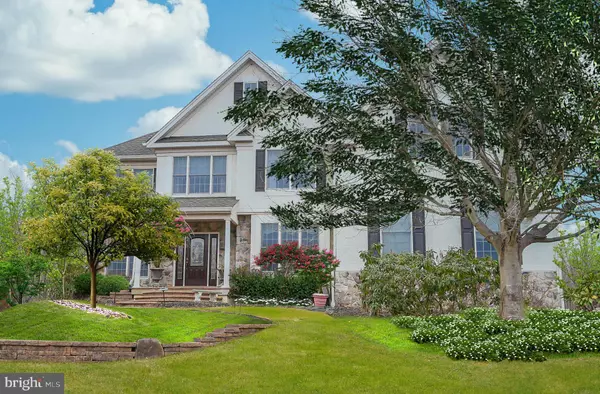For more information regarding the value of a property, please contact us for a free consultation.
Key Details
Sold Price $782,000
Property Type Single Family Home
Sub Type Detached
Listing Status Sold
Purchase Type For Sale
Square Footage 5,114 sqft
Price per Sqft $152
Subdivision Rolling Glen
MLS Listing ID NJBL390260
Sold Date 04/30/21
Style Traditional
Bedrooms 5
Full Baths 4
Half Baths 1
HOA Fees $71/qua
HOA Y/N Y
Abv Grd Liv Area 3,994
Originating Board BRIGHT
Year Built 1999
Annual Tax Amount $18,707
Tax Year 2020
Lot Size 0.484 Acres
Acres 0.48
Lot Dimensions 0.00 x 0.00
Property Description
Waiting for the best lot in one of the most sought after neighborhoods in Mount Laurel? Your wait is over! Tucked privately into the back of a cul-de-sac in Rolling Glen, you'll find this magnificent 5 bedroom, 4.5 bath home with a swimming pool sitting on a heavily wooded, 1/2 acre lot. This is no ordinary Chandler model. Among its many upgrades include an extended kitchen, breakfast area and basement, a bump out on the bridge overlooking the grand, 2-story family room, an additional 5th bedroom w/full bath, tray ceiling in the master, and upgraded woodwork throughout. The fully finished basement includes a built in bar area and full bath with slider to outside - everything that's needed to easily turn this space into an in-law suite. The outdoor oasis is complete with a large, expanded deck with lights & a gas line, and a patio area for entertaining around the pool (and yes, even a waterfall feature). Recent additions include upgraded hardwood flooring with stained oak steps, elegant iron railings, Double oven, Insta Hot water system, 1 new HVAC unit, new AC units, and the kitchen island and countertops are just a few years young. The range, dishwasher and microwave are brand new! Nearly 4,000 square feet with an additional 1,100 walk out basement, loaded with upgrades, this well taken care of treasure won't last long!
Location
State NJ
County Burlington
Area Mount Laurel Twp (20324)
Zoning RESIDENTIAL
Rooms
Other Rooms Living Room, Kitchen, Game Room, Family Room, Laundry, Office
Basement Daylight, Full, Heated, Improved, Outside Entrance
Interior
Interior Features Additional Stairway, Attic, Bar, Breakfast Area, Butlers Pantry, Carpet, Ceiling Fan(s), Central Vacuum, Chair Railings, Combination Kitchen/Dining, Crown Moldings, Dining Area, Family Room Off Kitchen, Kitchen - Gourmet, Kitchen - Island, Recessed Lighting, Soaking Tub, Sprinkler System, Store/Office, Wainscotting, Upgraded Countertops, Walk-in Closet(s), Window Treatments, Wood Floors
Hot Water Instant Hot Water
Heating Forced Air
Cooling Central A/C
Equipment Built-In Microwave, Built-In Range, Central Vacuum, Dishwasher, Disposal, Dryer - Front Loading, Instant Hot Water, Oven - Self Cleaning, Refrigerator, Washer, Oven - Double, Cooktop
Window Features Double Hung
Appliance Built-In Microwave, Built-In Range, Central Vacuum, Dishwasher, Disposal, Dryer - Front Loading, Instant Hot Water, Oven - Self Cleaning, Refrigerator, Washer, Oven - Double, Cooktop
Heat Source Natural Gas
Exterior
Parking Features Additional Storage Area, Garage Door Opener
Garage Spaces 3.0
Water Access N
Accessibility None
Attached Garage 3
Total Parking Spaces 3
Garage Y
Building
Story 2
Sewer Public Sewer
Water Public
Architectural Style Traditional
Level or Stories 2
Additional Building Above Grade, Below Grade
New Construction N
Schools
Elementary Schools Hillside
Middle Schools Mount Laurel Hartford School
High Schools Lenape
School District Mount Laurel Township Public Schools
Others
Senior Community No
Tax ID 24-00601 14-00033
Ownership Fee Simple
SqFt Source Assessor
Special Listing Condition Standard
Read Less Info
Want to know what your home might be worth? Contact us for a FREE valuation!

Our team is ready to help you sell your home for the highest possible price ASAP

Bought with Nancy B Coleman • Weichert Realtors - Moorestown




