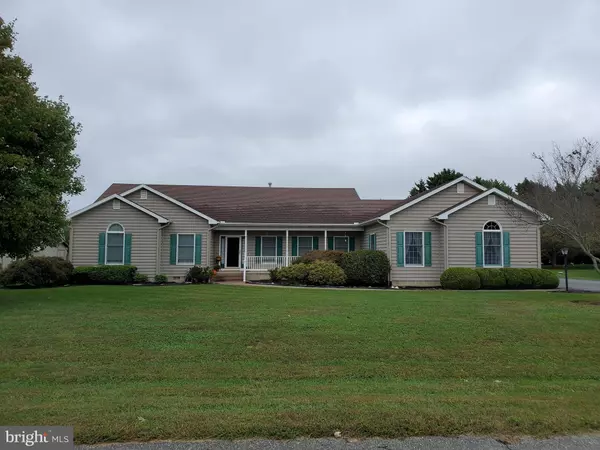For more information regarding the value of a property, please contact us for a free consultation.
Key Details
Sold Price $475,000
Property Type Single Family Home
Sub Type Detached
Listing Status Sold
Purchase Type For Sale
Square Footage 2,600 sqft
Price per Sqft $182
Subdivision Edgewater Estates
MLS Listing ID DESU2000349
Sold Date 01/14/22
Style Ranch/Rambler
Bedrooms 3
Full Baths 2
Half Baths 1
HOA Fees $4/ann
HOA Y/N Y
Abv Grd Liv Area 2,600
Originating Board BRIGHT
Year Built 1996
Annual Tax Amount $1,415
Tax Year 2021
Lot Size 0.540 Acres
Acres 0.54
Lot Dimensions 120.00 x 201.00
Property Description
Don't wait on this beauty! You know this is a quality home the minute you drive up to this lovely home. Three bay, side load garage, paved driveway and brick paver walkway are waiting to greet you. When you enter the foyer, you're greeted by the beautiful rose inlay in the hardwood floor. The hardwood floors continue throughout the majority of the house. Bathrooms, laundry and rear foyer feature ceramic tile floors.
This home has been lovingly maintained with a large 4 season sunroom added for additional living space. The heat and central air are dual zoned for extra comfort. A new hybrid heat pump was added 2013+/- and a new water pump in 2018+/-. A formal dining room could be converted into a private office if one desired.
The spacious (18'x12'6) master bedroom features a private bath with double bowl sink and whirlpool tub. The original living area is ample as well - measuring approximately 20'x17'.
The kitchen features a bar area as well as room for a dinette area. Counters are corian and there's a writing desk to keep everything central. You will also find a 2 sided propane fireplace between the living room and the kitchenette area.
The 3 bay garage features a walk-up attic area above for lots of storage.
All this in a pond front community with boat access and super low Homeowners fees! Make your appointment today.
Location
State DE
County Sussex
Area Lewes Rehoboth Hundred (31009)
Zoning AR-2
Rooms
Other Rooms Living Room, Bedroom 2, Bedroom 3, Bedroom 1, Sun/Florida Room, Bathroom 1
Main Level Bedrooms 3
Interior
Interior Features Breakfast Area, Ceiling Fan(s), Entry Level Bedroom, Kitchen - Table Space, Walk-in Closet(s), Window Treatments, WhirlPool/HotTub, Wood Floors
Hot Water Electric
Heating Heat Pump - Gas BackUp
Cooling Central A/C
Flooring Carpet, Hardwood
Fireplaces Number 1
Fireplaces Type Double Sided, Gas/Propane
Equipment Built-In Microwave, Dishwasher, Dryer, Extra Refrigerator/Freezer, Oven - Self Cleaning, Stainless Steel Appliances, Oven/Range - Gas, Washer, Water Heater
Fireplace Y
Appliance Built-In Microwave, Dishwasher, Dryer, Extra Refrigerator/Freezer, Oven - Self Cleaning, Stainless Steel Appliances, Oven/Range - Gas, Washer, Water Heater
Heat Source Propane - Leased
Laundry Main Floor, Dryer In Unit, Washer In Unit
Exterior
Parking Features Garage - Side Entry, Garage Door Opener, Inside Access
Garage Spaces 7.0
Utilities Available Cable TV Available
Amenities Available Boat Ramp
Water Access N
Roof Type Shingle
Accessibility None
Attached Garage 3
Total Parking Spaces 7
Garage Y
Building
Lot Description Front Yard, Irregular
Story 1
Foundation Crawl Space
Sewer Public Sewer
Water Well
Architectural Style Ranch/Rambler
Level or Stories 1
Additional Building Above Grade, Below Grade
Structure Type Dry Wall
New Construction N
Schools
School District Cape Henlopen
Others
Pets Allowed Y
HOA Fee Include Road Maintenance,Snow Removal
Senior Community No
Tax ID 334-05.00-499.00
Ownership Fee Simple
SqFt Source Assessor
Horse Property N
Special Listing Condition Standard
Pets Allowed No Pet Restrictions
Read Less Info
Want to know what your home might be worth? Contact us for a FREE valuation!

Our team is ready to help you sell your home for the highest possible price ASAP

Bought with Walter Stucki • RE/MAX Realty Group Rehoboth
GET MORE INFORMATION





