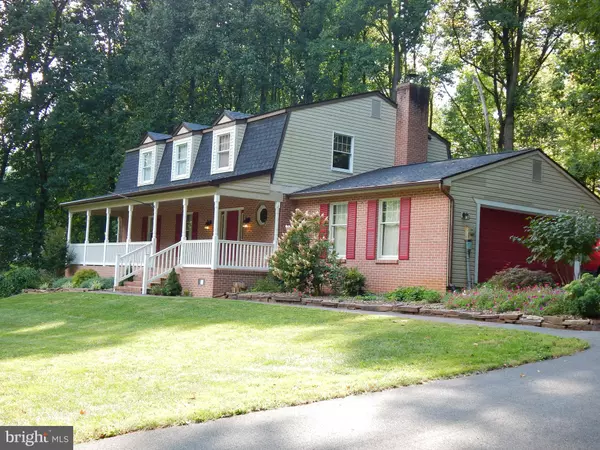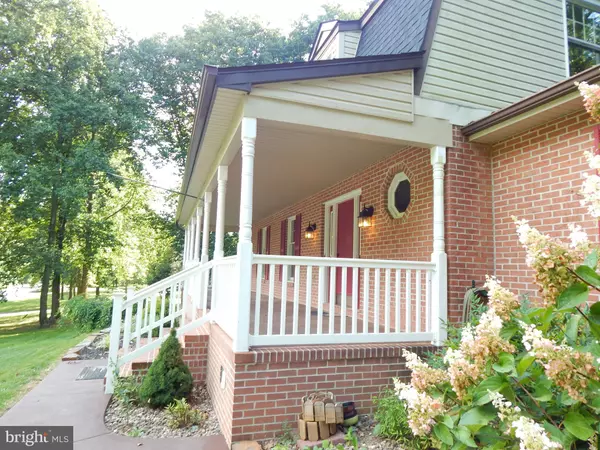For more information regarding the value of a property, please contact us for a free consultation.
Key Details
Sold Price $295,000
Property Type Single Family Home
Sub Type Detached
Listing Status Sold
Purchase Type For Sale
Square Footage 2,354 sqft
Price per Sqft $125
Subdivision Chestnut Ridge
MLS Listing ID WVBE179456
Sold Date 10/22/20
Style Dutch,Colonial
Bedrooms 3
Full Baths 2
Half Baths 1
HOA Fees $75/mo
HOA Y/N Y
Abv Grd Liv Area 2,354
Originating Board BRIGHT
Year Built 1990
Annual Tax Amount $1,717
Tax Year 2019
Lot Size 1.000 Acres
Acres 1.0
Property Description
This fabulously appointed custom-built 3BR, 2.5 BA brick home is definitely not your builder-grade, cookie-cutter model! Situated on a partially wooded 1 acre lot in a mature, well maintained neighborhood and surrounded by fields and mountains, but yet, less than 3 miles from I-81, shopping and restaurants. With over 2300 sq ft this two level home is perfect for entertaining ! Gigantic front porch extending the entire length of the home is awaiting your rocking chairs and ferns! The spacious patio in the back with beautiful stone retaining wall is perfect for your hot tub and grill. A fenced garden will allow you to enjoy the wildlife AND still have fresh veggies! Large shed with concrete ramp adds ease to yard work. Garage would make the perfect workshop with added electric outlets. Most everything in this home has been upgraded and is move in ready! All new roof, gutters, insulation, duct work, luxury vinyl flooring throughout first floor, 2nd zone HVAC. Too many upgrades to list. Larger than normal bedrooms have lots of natural light, and views of trees. Kitchen/Family Room combo with wood stove is both spacious and cozy at the same time! Fully encapsulated Crawlspace has a dehumidifier and can be used for extra storage. This rare beauty wont last long in this crazy market. Make your appointment quick!
Location
State WV
County Berkeley
Zoning 101
Rooms
Other Rooms Living Room, Primary Bedroom, Bedroom 2, Kitchen, Family Room, Bathroom 3
Interior
Interior Features Carpet, Ceiling Fan(s), Combination Kitchen/Living, Family Room Off Kitchen, Floor Plan - Open, Kitchen - Island, Primary Bath(s), Recessed Lighting, Water Treat System, Wood Stove
Hot Water Electric
Heating Heat Pump(s), Zoned
Cooling Central A/C
Flooring Vinyl, Carpet
Fireplaces Number 1
Fireplaces Type Flue for Stove, Insert
Equipment Built-In Microwave, Dishwasher, Refrigerator, Stove, Water Heater
Furnishings No
Fireplace Y
Appliance Built-In Microwave, Dishwasher, Refrigerator, Stove, Water Heater
Heat Source Electric, Wood
Laundry Hookup, Main Floor
Exterior
Exterior Feature Patio(s), Porch(es)
Parking Features Garage - Side Entry, Inside Access
Garage Spaces 6.0
Utilities Available Cable TV Available
Water Access N
View Trees/Woods
Roof Type Asphalt
Street Surface Paved
Accessibility None
Porch Patio(s), Porch(es)
Road Frontage Private
Attached Garage 2
Total Parking Spaces 6
Garage Y
Building
Story 2
Foundation Crawl Space
Sewer On Site Septic
Water Community, Private/Community Water
Architectural Style Dutch, Colonial
Level or Stories 2
Additional Building Above Grade, Below Grade
Structure Type Dry Wall
New Construction N
Schools
School District Berkeley County Schools
Others
Senior Community No
Tax ID 0440B002700000000
Ownership Fee Simple
SqFt Source Assessor
Acceptable Financing Cash, Conventional, FHA, USDA
Horse Property N
Listing Terms Cash, Conventional, FHA, USDA
Financing Cash,Conventional,FHA,USDA
Special Listing Condition Standard
Read Less Info
Want to know what your home might be worth? Contact us for a FREE valuation!

Our team is ready to help you sell your home for the highest possible price ASAP

Bought with Heather Parziale • Weichert Realtors - Blue Ribbon




