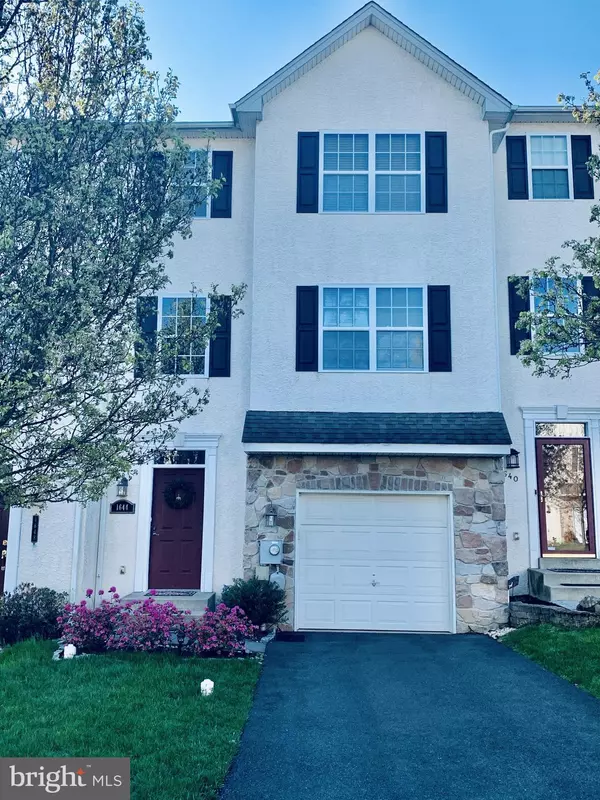For more information regarding the value of a property, please contact us for a free consultation.
Key Details
Sold Price $225,000
Property Type Townhouse
Sub Type Interior Row/Townhouse
Listing Status Sold
Purchase Type For Sale
Square Footage 2,304 sqft
Price per Sqft $97
Subdivision Woodbrook
MLS Listing ID PAMC648468
Sold Date 07/24/20
Style Other,Colonial
Bedrooms 3
Full Baths 2
Half Baths 1
HOA Fees $20/ann
HOA Y/N Y
Abv Grd Liv Area 1,804
Originating Board BRIGHT
Year Built 2005
Annual Tax Amount $5,802
Tax Year 2019
Lot Size 2,112 Sqft
Acres 0.05
Lot Dimensions 22.00 x 0.00
Property Description
ONE YEAR HOME WARRANTY included for this beautiful 3 bedroom, 2.5 bath town home in the much sought after prestigious and convenient Woodbrook Community. Walking in to this lovely home, you will be greeted by an open and airy foyer, with hardwood floors and a coat closet for storage. The first floor has a finished basement and access to the garage. The basement provides about 500 sq feet of living space, could be used as a playroom, gym, movie room, office and so much more! There is also a sliding glass door to step out onto your patio and the backyard. You will notice the second floor has been freshly painted and the hardwood floors glisten. This floor offers a spacious family room (carpeted), a flex room (which can be set up as living room or dining room) with a stunning gas fireplace, a powder room, and kitchen with BRAND NEW stainless steel appliances. Off of the kitchen you will find a lovely breakfast nook , currently set up as a sitting area, and offers access to the deck. The deck is perfect for entertaining and has steps tog access to the back yard, which is a rare find. The top floor has 3 bedrooms and 2 full bathrooms. The master suite has a walk in closet and private bathroom. The laundry room is adjacent to the bedrooms and is such a convenience. The owner is including the washer and dryer, 2 year young stainless steel refrigerator and 1 year home warranty for added peace of mind. This home has so much to offer, all it needs is you! Approximately 1804 square feet on the second and third floor, and 500 square feet in the finished basement.
Location
State PA
County Montgomery
Area Upper Pottsgrove Twp (10660)
Zoning R3
Rooms
Basement Full
Main Level Bedrooms 3
Interior
Interior Features Primary Bath(s), Floor Plan - Open, Ceiling Fan(s), Breakfast Area, Carpet
Heating Forced Air
Cooling Central A/C
Flooring Hardwood, Carpet, Vinyl
Fireplaces Number 1
Equipment Dryer, Stainless Steel Appliances
Appliance Dryer, Stainless Steel Appliances
Heat Source Natural Gas
Laundry Upper Floor
Exterior
Parking Features Garage Door Opener, Garage - Front Entry
Garage Spaces 1.0
Water Access N
Accessibility None
Attached Garage 1
Total Parking Spaces 1
Garage Y
Building
Story 2
Sewer Public Sewer
Water Public
Architectural Style Other, Colonial
Level or Stories 2
Additional Building Above Grade, Below Grade
New Construction N
Schools
School District Pottsgrove
Others
Senior Community No
Tax ID 60-00-01139-142
Ownership Fee Simple
SqFt Source Assessor
Acceptable Financing FHA, Conventional, Cash, VA, USDA
Listing Terms FHA, Conventional, Cash, VA, USDA
Financing FHA,Conventional,Cash,VA,USDA
Special Listing Condition Standard
Read Less Info
Want to know what your home might be worth? Contact us for a FREE valuation!

Our team is ready to help you sell your home for the highest possible price ASAP

Bought with Cynthia Lynn Koslik • Godfrey Properties
GET MORE INFORMATION





