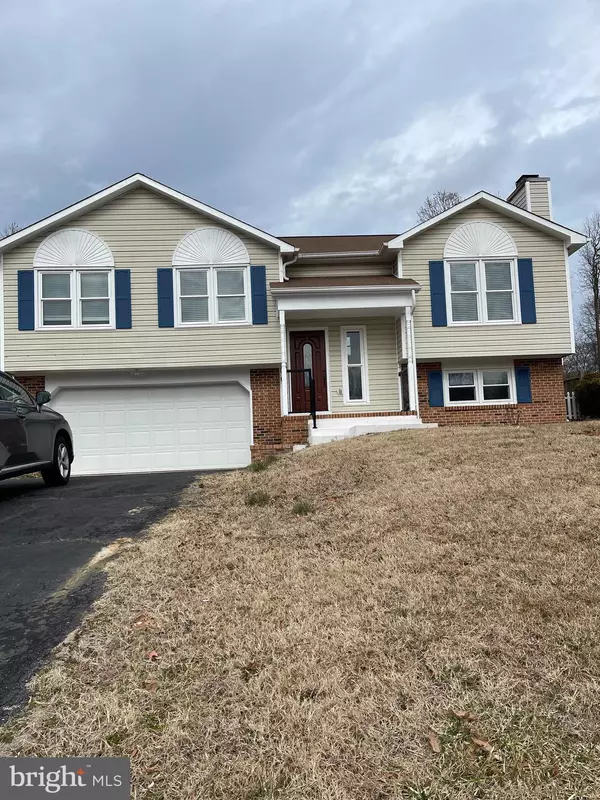For more information regarding the value of a property, please contact us for a free consultation.
Key Details
Sold Price $380,000
Property Type Single Family Home
Sub Type Detached
Listing Status Sold
Purchase Type For Sale
Square Footage 1,705 sqft
Price per Sqft $222
Subdivision Sheraton Oaks
MLS Listing ID VASP2007066
Sold Date 03/15/22
Style Split Foyer
Bedrooms 3
Full Baths 2
Half Baths 1
HOA Y/N N
Abv Grd Liv Area 1,124
Originating Board BRIGHT
Year Built 1991
Annual Tax Amount $1,691
Tax Year 2021
Property Description
Dont miss this one. Perfectly remodeled (2021) Split-Foyer in a Great location. The open concept design seamlessly connects the kitchen to a large family room with fireplace & access to the spacious rear deck. The Designer kitchen has been renovated (2021) with gorgeous custom island, lavish quartz countertops and tile backsplash, 42-inch Visa White Cabinets (2021), LG black stainless-steel smart appliances (2022), Among the many recent updates (50K) to the home; New hardwood flooring (2021) and fresh paint throughout, new deck and patio door (2021) luxuriously renovated all bathrooms (2021), LED chandeliers and modern light fixtures (2021). Attached 2 car garage provides an ample storage space. Finished lower level w/ spacious recreation space fourth bedroom, half bathroom (could be converted to full bathroom) Samsung washer and dryer (2022). Enjoy the spacious fenced in back yard.
All furniture convey with property. Please call LA agent with questions.
Location
State VA
County Spotsylvania
Zoning R1
Rooms
Other Rooms Living Room, Primary Bedroom, Bedroom 2, Kitchen, Foyer, Bedroom 1, Laundry, Bathroom 1, Primary Bathroom, Half Bath
Basement Connecting Stairway, Daylight, Full, Daylight, Partial, Fully Finished, Side Entrance
Main Level Bedrooms 3
Interior
Hot Water Electric
Heating Heat Pump(s)
Cooling Heat Pump(s)
Fireplaces Type Fireplace - Glass Doors
Furnishings Yes
Fireplace Y
Heat Source Electric
Exterior
Parking Features Garage Door Opener, Garage - Front Entry
Garage Spaces 2.0
Water Access N
Accessibility None
Attached Garage 2
Total Parking Spaces 2
Garage Y
Building
Story 2
Foundation Other
Sewer Public Sewer
Water Public
Architectural Style Split Foyer
Level or Stories 2
Additional Building Above Grade, Below Grade
New Construction N
Schools
Elementary Schools Salem
Middle Schools Chancellor
High Schools Chancellor
School District Spotsylvania County Public Schools
Others
Pets Allowed Y
Senior Community No
Tax ID 23N1-10A
Ownership Fee Simple
SqFt Source Assessor
Acceptable Financing Cash, Conventional, FHA, Other
Horse Property N
Listing Terms Cash, Conventional, FHA, Other
Financing Cash,Conventional,FHA,Other
Special Listing Condition Standard
Pets Allowed Case by Case Basis
Read Less Info
Want to know what your home might be worth? Contact us for a FREE valuation!

Our team is ready to help you sell your home for the highest possible price ASAP

Bought with Melinda Lee Dunlap • Heatherman Homes, LLC.




