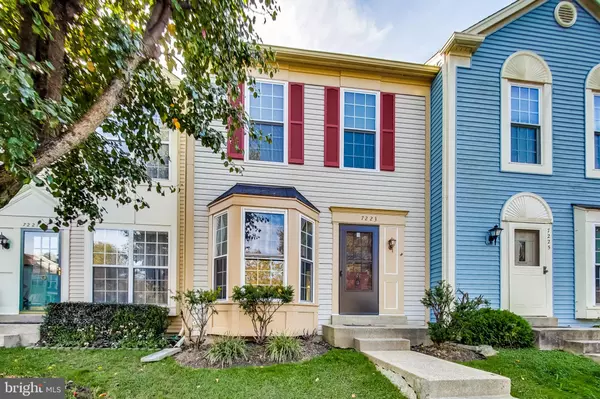For more information regarding the value of a property, please contact us for a free consultation.
Key Details
Sold Price $449,000
Property Type Townhouse
Sub Type Interior Row/Townhouse
Listing Status Sold
Purchase Type For Sale
Square Footage 1,092 sqft
Price per Sqft $411
Subdivision Woodstone
MLS Listing ID VAFX2030652
Sold Date 01/27/22
Style Colonial
Bedrooms 3
Full Baths 2
Half Baths 1
HOA Fees $78/qua
HOA Y/N Y
Abv Grd Liv Area 1,092
Originating Board BRIGHT
Year Built 1987
Annual Tax Amount $4,123
Tax Year 2021
Lot Size 1,260 Sqft
Acres 0.03
Property Description
This townhome features 3 fully finished levels that will not disappoint you! The main level features BRAND NEW beautiful hardwood floors as well as a powder room/half bathroom! Beautifully renovated kitchen with granite countertops and center Island! The renovated kitchen walks out to a large and private backyard-perfect for entertaining! This home offers Tons of Natural Sun-Light throughout! The upper level features 3 spacious bedrooms with BRAND NEW carpeting & vaulted ceilings! The fully finished based offers an enormous rec-room with a full bathroom, full sized washer & dryer that is the separate laundry room! Close to the Beautiful Huntley Meadows Park, Safe and Quite Neighborhood, Friendly neighbors, Granite Counter tops and Center Island with Ceramic Tile Flooring. Basement Fully Finished with Ceramic Tile and Full Bathroom. Conveniently located near three Metros and Kingstowne shopping centers and Restaurants, Easy access to all major commuter routes, Historic Old Town Alexandria and Downtown Washington D.C. Vacant & ready for new owners!
Location
State VA
County Fairfax
Zoning 150
Rooms
Other Rooms Living Room, Bedroom 2, Kitchen, Bedroom 1, Recreation Room, Bathroom 3
Basement Fully Finished
Interior
Interior Features Floor Plan - Open, Wood Floors, Kitchen - Island
Hot Water Natural Gas
Heating Heat Pump(s)
Cooling Central A/C
Flooring Hardwood
Equipment Dishwasher, Disposal, Dryer, Exhaust Fan, Oven/Range - Gas, Refrigerator, Washer, Water Heater
Appliance Dishwasher, Disposal, Dryer, Exhaust Fan, Oven/Range - Gas, Refrigerator, Washer, Water Heater
Heat Source Natural Gas
Exterior
Parking On Site 2
Water Access N
View Trees/Woods
Roof Type Asphalt
Accessibility None
Garage N
Building
Story 3
Foundation Concrete Perimeter
Sewer Public Sewer
Water Public
Architectural Style Colonial
Level or Stories 3
Additional Building Above Grade, Below Grade
Structure Type Dry Wall
New Construction N
Schools
Elementary Schools Groveton
Middle Schools Whitman
High Schools West Potomac
School District Fairfax County Public Schools
Others
Pets Allowed Y
HOA Fee Include Trash,Snow Removal,Road Maintenance,Common Area Maintenance,Parking Fee
Senior Community No
Tax ID 0924 06 0285
Ownership Fee Simple
SqFt Source Assessor
Acceptable Financing FHA, Cash, VA, VHDA, Conventional
Horse Property N
Listing Terms FHA, Cash, VA, VHDA, Conventional
Financing FHA,Cash,VA,VHDA,Conventional
Special Listing Condition Standard
Pets Allowed Cats OK, Dogs OK
Read Less Info
Want to know what your home might be worth? Contact us for a FREE valuation!

Our team is ready to help you sell your home for the highest possible price ASAP

Bought with Amy Spradlin • Pearson Smith Realty, LLC




