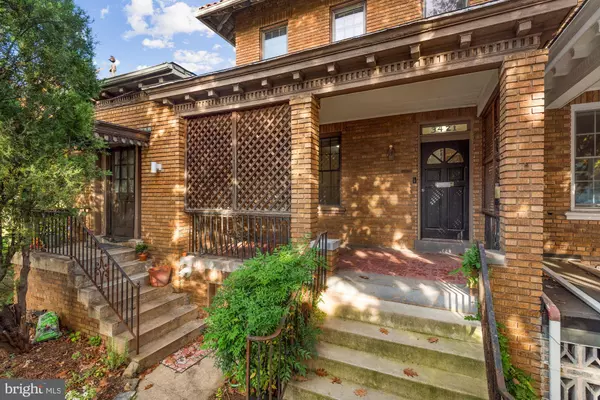For more information regarding the value of a property, please contact us for a free consultation.
Key Details
Sold Price $1,100,000
Property Type Townhouse
Sub Type End of Row/Townhouse
Listing Status Sold
Purchase Type For Sale
Square Footage 3,050 sqft
Price per Sqft $360
Subdivision Cleveland Park
MLS Listing ID DCDC2021488
Sold Date 02/04/22
Style Split Foyer,Traditional
Bedrooms 4
Full Baths 2
HOA Y/N N
Abv Grd Liv Area 1,965
Originating Board BRIGHT
Year Built 1925
Annual Tax Amount $9,325
Tax Year 2021
Lot Size 2,474 Sqft
Acres 0.06
Property Description
Amazing Opportunity to own a zoned 5 units in Cleveland Park. The Main house is an end unit with an attached Office/Studio. At one time, the Main house was configured as two units with a kitchen on the second floor, this has been removed. Good-sized rooms with ample bedrooms makes this a perfect family home with the attic providing additional storage or studio space. There is a spiral staircase leading from the first floor to a patio/garden in the rear. Attached to the Main house, overlooking Norton Street, is a light-filled Office/Studio with its own kitchen and bath. The basement is a large one-bedroom unit with its own separate street level entrance on Norton. The efficiency unit has its own street entrance as well. The location is ideal as it is walking distance to shopping, restaurants, both public and private schools, American University, and two Metros: Tenley and Cleveland Park.
Location
State DC
County Washington
Zoning RA-2
Rooms
Basement Daylight, Partial
Main Level Bedrooms 4
Interior
Interior Features Attic
Hot Water Natural Gas
Heating Hot Water & Baseboard - Electric
Cooling Central A/C
Flooring Hardwood
Fireplaces Number 1
Equipment Disposal, Extra Refrigerator/Freezer, Oven - Single, Oven/Range - Electric, Refrigerator, Stove
Furnishings Partially
Window Features Vinyl Clad,Wood Frame,Double Hung
Appliance Disposal, Extra Refrigerator/Freezer, Oven - Single, Oven/Range - Electric, Refrigerator, Stove
Heat Source Electric
Laundry None
Exterior
Fence Chain Link
Utilities Available Natural Gas Available
Waterfront N
Water Access N
View Street
Roof Type Metal
Accessibility None
Parking Type On Street
Garage N
Building
Lot Description Corner
Story 2
Foundation Stone
Sewer Public Sewer
Water Public
Architectural Style Split Foyer, Traditional
Level or Stories 2
Additional Building Above Grade, Below Grade
Structure Type Plaster Walls
New Construction N
Schools
Elementary Schools Hearst
Middle Schools Deal Junior High School
High Schools Jackson-Reed
School District District Of Columbia Public Schools
Others
Pets Allowed Y
Senior Community No
Tax ID 1914//0044
Ownership Fee Simple
SqFt Source Assessor
Acceptable Financing Conventional, Cash
Horse Property N
Listing Terms Conventional, Cash
Financing Conventional,Cash
Special Listing Condition Standard
Pets Description No Pet Restrictions
Read Less Info
Want to know what your home might be worth? Contact us for a FREE valuation!

Our team is ready to help you sell your home for the highest possible price ASAP

Bought with Patricia S Gerachis • Long & Foster Real Estate, Inc.
GET MORE INFORMATION





