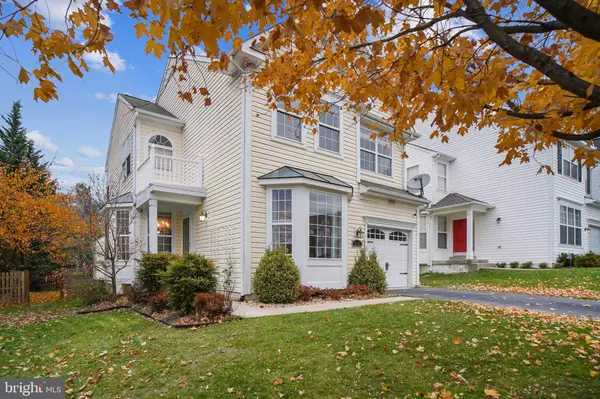For more information regarding the value of a property, please contact us for a free consultation.
Key Details
Sold Price $465,000
Property Type Single Family Home
Sub Type Detached
Listing Status Sold
Purchase Type For Sale
Square Footage 2,392 sqft
Price per Sqft $194
Subdivision Spring Ridge
MLS Listing ID MDFR2008594
Sold Date 01/12/22
Style Colonial
Bedrooms 3
Full Baths 3
Half Baths 1
HOA Fees $86/mo
HOA Y/N Y
Abv Grd Liv Area 2,000
Originating Board BRIGHT
Year Built 1998
Annual Tax Amount $4,145
Tax Year 2021
Lot Size 5,388 Sqft
Acres 0.12
Property Description
Spring Ridge Presents! This Lovely Colonial Single Family Home with 3 three-levels, one car garage, 3 bedrooms 3.5 baths, finished basement with outside entrance: 2nd. level Primary suite with vaulted ceiling, french door, walk-in closet, sitting room and soaking tub and shower bath. * Extra two bright bedrooms 1 full bath hardwood, laminate flooring, laundry washer and dryer. * 1st level, entrance, Living room with bay/bow window, Dining, 1/2 bath, Recreation room with gas-fireplace, kitchen ceramic flooring, walk to fenced patio. * Lower level, finished walkout basement with recreation room, 1 full bathroom, 1 extra bonus room for your imagination office,study, playroom, workshop; No-City-Taxes; Minutes to historic downtown Frederick shops and restaurants convenient to major routes, Washington DC and Baltimore. The Spring Ridge association has numerous amenities that benefit Spring Ridge residents. These amenities include a pool facility with 4 pools, 3 tennis courts, 1 soccer field, 2 basketball courts, 9 playgrounds, over 20 miles of walking paths/sidewalks, and 200 acres of open space. Spring Ridge also contains 38 acres that are a Certified Nature Sanctuary. Reserve your tour today.
Location
State MD
County Frederick
Zoning PUD
Rooms
Other Rooms Dining Room, Kitchen, Family Room, Basement, Bedroom 1, Laundry, Recreation Room, Bonus Room
Basement Fully Finished, Outside Entrance, Walkout Stairs
Interior
Interior Features Walk-in Closet(s), Soaking Tub, Primary Bath(s), Dining Area, Wood Floors, Ceiling Fan(s), Family Room Off Kitchen
Hot Water Natural Gas
Heating Central
Cooling Central A/C
Flooring Hardwood, Laminate Plank, Ceramic Tile
Fireplaces Number 1
Fireplaces Type Fireplace - Glass Doors, Gas/Propane
Equipment Dishwasher, Dryer, Disposal, Washer, Water Heater, Stove, Refrigerator
Furnishings No
Fireplace Y
Appliance Dishwasher, Dryer, Disposal, Washer, Water Heater, Stove, Refrigerator
Heat Source Natural Gas
Laundry Basement
Exterior
Exterior Feature Patio(s)
Parking Features Garage - Front Entry, Inside Access, Garage Door Opener
Garage Spaces 3.0
Fence Wood, Rear, Fully
Utilities Available Electric Available, Cable TV Available, Phone Available, Sewer Available, Water Available, Natural Gas Available
Amenities Available Pool - Outdoor
Water Access N
View Garden/Lawn
Roof Type Unknown
Accessibility None
Porch Patio(s)
Attached Garage 1
Total Parking Spaces 3
Garage Y
Building
Lot Description PUD, Cul-de-sac, Rear Yard, Level, No Thru Street
Story 3
Foundation Other
Sewer Public Sewer
Water Public
Architectural Style Colonial
Level or Stories 3
Additional Building Above Grade, Below Grade
Structure Type Vaulted Ceilings
New Construction N
Schools
Elementary Schools Spring Ridge
Middle Schools Governor Thomas Johnson
High Schools Oakdale
School District Frederick County Public Schools
Others
Pets Allowed Y
HOA Fee Include Trash,Snow Removal,Road Maintenance,Pool(s),Common Area Maintenance,Management,Recreation Facility,Reserve Funds
Senior Community No
Tax ID 1109297480
Ownership Fee Simple
SqFt Source Assessor
Security Features Main Entrance Lock,Smoke Detector,Motion Detectors
Acceptable Financing Cash, Conventional, FHA, VA
Horse Property N
Listing Terms Cash, Conventional, FHA, VA
Financing Cash,Conventional,FHA,VA
Special Listing Condition Standard
Pets Allowed Case by Case Basis
Read Less Info
Want to know what your home might be worth? Contact us for a FREE valuation!

Our team is ready to help you sell your home for the highest possible price ASAP

Bought with Garrett Paul Gillespie • RE/MAX Realty Plus
GET MORE INFORMATION





