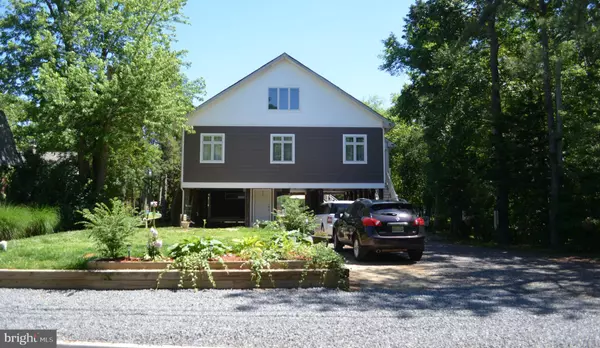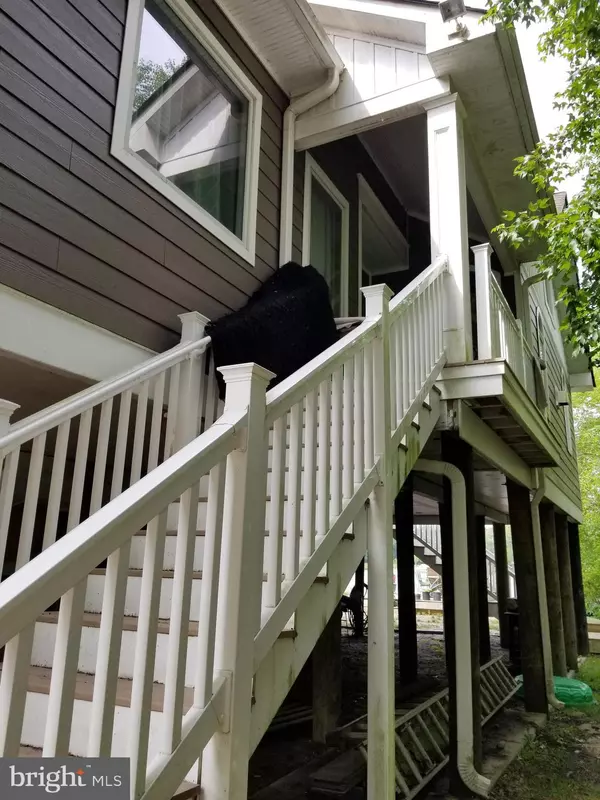For more information regarding the value of a property, please contact us for a free consultation.
Key Details
Sold Price $490,000
Property Type Single Family Home
Sub Type Detached
Listing Status Sold
Purchase Type For Sale
Square Footage 2,435 sqft
Price per Sqft $201
Subdivision None Available
MLS Listing ID NJAC113872
Sold Date 08/21/20
Style Other
Bedrooms 3
Full Baths 2
HOA Y/N N
Abv Grd Liv Area 2,435
Originating Board BRIGHT
Year Built 2015
Annual Tax Amount $11,473
Tax Year 2019
Lot Size 0.318 Acres
Acres 0.32
Lot Dimensions 60.00 x 231.00
Property Description
This home was completely rebuilt in 2015 from top to bottom. Home features Surround Sound both inside and outside the home. The Kitchen features the following items: Wine cooler, Quartzite countertops, Kitchenaid electric double oven, 42" cabinets, Capitol Gas stovetop and double oven, 39.8 cubic foot Frigidaire Refrigertor/Freezer, walk-in pantry, Farm style sink with pot filler Spigot, Bosch dishwasher.The Great Room/ Kitchen area has a 25' ceiling. Gas burning fireplace in the Great Room. The Master Bedroom features a bath with a 4x7 shower. The hall bath has a Kohler whirlpool bath. There is a 22' x 13' loft with a large room behind it which could be finished and turned into another Master Bedroom with a full bath. There is recessed lighting throughout the home.Home is built on 11.5 stilts to protect from flooding. Home has flood insurance but is discounted because of the way it was rebuilt. Heating, Air conditioner and water heaters are all from 2015. Well and septic systems are from 2015. The siding is cement fiberboards.
Location
State NJ
County Atlantic
Area Mullica Twp (20117)
Zoning PA
Rooms
Other Rooms Primary Bedroom, Bedroom 2, Bedroom 3, Kitchen, Great Room, Laundry, Loft, Primary Bathroom, Full Bath
Main Level Bedrooms 3
Interior
Interior Features Kitchen - Eat-In, Kitchen - Island, Recessed Lighting, Soaking Tub, Stall Shower, Walk-in Closet(s)
Hot Water Electric
Heating Forced Air
Cooling Central A/C
Fireplaces Number 1
Fireplaces Type Gas/Propane
Equipment Dishwasher, Dryer, Oven - Double, Oven/Range - Electric, Oven/Range - Gas, Range Hood, Refrigerator, Water Heater - Tankless
Fireplace Y
Appliance Dishwasher, Dryer, Oven - Double, Oven/Range - Electric, Oven/Range - Gas, Range Hood, Refrigerator, Water Heater - Tankless
Heat Source Propane - Owned
Laundry Main Floor
Exterior
Garage Spaces 4.0
Waterfront Y
Water Access Y
View River
Accessibility Other
Parking Type Driveway
Total Parking Spaces 4
Garage N
Building
Story 1.5
Sewer Septic < # of BR
Water Private
Architectural Style Other
Level or Stories 1.5
Additional Building Above Grade, Below Grade
New Construction N
Schools
School District Mullica Township Public Schools
Others
Pets Allowed Y
Senior Community No
Tax ID 17-04402-00003
Ownership Fee Simple
SqFt Source Assessor
Special Listing Condition Standard
Pets Description No Pet Restrictions
Read Less Info
Want to know what your home might be worth? Contact us for a FREE valuation!

Our team is ready to help you sell your home for the highest possible price ASAP

Bought with Jill Santandrea • Exit Homestead Realty Professi
GET MORE INFORMATION





