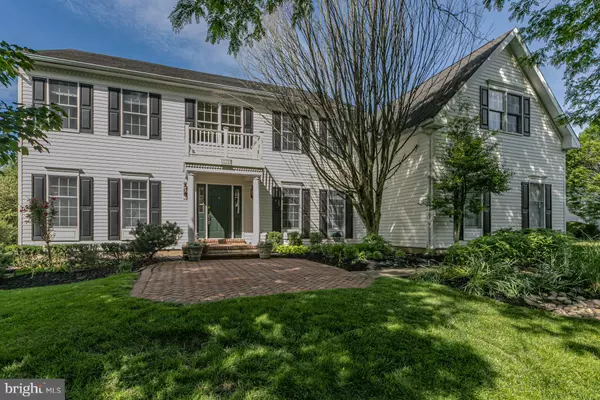For more information regarding the value of a property, please contact us for a free consultation.
Key Details
Sold Price $1,260,000
Property Type Single Family Home
Sub Type Detached
Listing Status Sold
Purchase Type For Sale
Subdivision Ettl Farm
MLS Listing ID NJME296164
Sold Date 09/03/20
Style Colonial
Bedrooms 5
Full Baths 3
Half Baths 2
HOA Fees $100/qua
HOA Y/N Y
Originating Board BRIGHT
Year Built 1996
Annual Tax Amount $26,476
Tax Year 2019
Lot Size 0.549 Acres
Acres 0.55
Lot Dimensions 0.00 x 0.00
Property Description
Lovely landscaping and a handsome brick patio welcome you to this Madison model sited on a prime lot adjoining Ettl Farm's manicured common space. Inside, the formal rooms and an office flow easily from one to the next thanks to wide openings and French doors. Skylights pierce the vaulted ceiling of the central family room, which comes complete with a wet bar, fireplace and custom plantation shutters. The open kitchen with an oak island with honed granite top takes in the view of the seemingly endless backyard. This perk is most enjoyable while lounging out on the wide deck partially shaded by flowering trees. A scene-stealing main staircase leads to 4 bedrooms sharing 2 baths done in neutral white. The master suite has a huge, skylit, white bathroom of its own, as well as 2 walk-in closets and a bonus room that can be anything from the dressing room of your dreams to a zen yoga retreat. With a half bath already in place, the extra tall basement is ready for finishing. Storage space needn't be a concern, as the garage has 3 deep bays. Princeton's beloved Johnson Park School and Greenway Meadows are close by.
Location
State NJ
County Mercer
Area Princeton (21114)
Zoning R1AH
Rooms
Basement Unfinished, Space For Rooms, Water Proofing System
Interior
Interior Features Additional Stairway, Bar, Breakfast Area, Ceiling Fan(s), Chair Railings, Crown Moldings, Double/Dual Staircase, Family Room Off Kitchen, Formal/Separate Dining Room, Kitchen - Eat-In, Kitchen - Island, Kitchen - Table Space, Sprinkler System, Walk-in Closet(s), Window Treatments
Hot Water Natural Gas
Heating Forced Air
Cooling Central A/C
Flooring Hardwood, Carpet, Tile/Brick
Fireplaces Number 1
Fireplaces Type Brick, Gas/Propane
Fireplace Y
Heat Source Natural Gas
Laundry Main Floor
Exterior
Exterior Feature Patio(s), Deck(s)
Garage Garage - Side Entry
Garage Spaces 7.0
Amenities Available Tennis Courts, Jog/Walk Path, Common Grounds
Waterfront N
Water Access N
Accessibility None
Porch Patio(s), Deck(s)
Parking Type Attached Garage, Driveway, On Street
Attached Garage 3
Total Parking Spaces 7
Garage Y
Building
Story 2
Sewer Public Sewer
Water Public
Architectural Style Colonial
Level or Stories 2
Additional Building Above Grade, Below Grade
New Construction N
Schools
Elementary Schools Johnson Park
Middle Schools John Witherspoon M.S.
High Schools Princeton
School District Princeton Regional Schools
Others
Pets Allowed Y
Senior Community No
Tax ID 14-06103-00008
Ownership Fee Simple
SqFt Source Assessor
Acceptable Financing Cash, Conventional
Listing Terms Cash, Conventional
Financing Cash,Conventional
Special Listing Condition Standard
Pets Description Cats OK, Dogs OK
Read Less Info
Want to know what your home might be worth? Contact us for a FREE valuation!

Our team is ready to help you sell your home for the highest possible price ASAP

Bought with Beth Kearns • Callaway Henderson Sotheby's Int'l-Princeton
GET MORE INFORMATION





