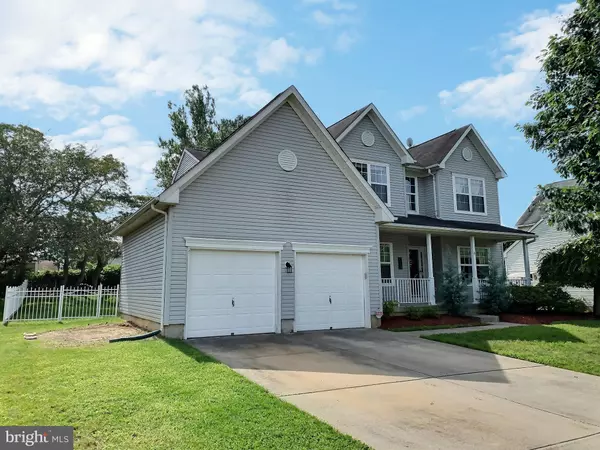For more information regarding the value of a property, please contact us for a free consultation.
Key Details
Sold Price $423,000
Property Type Single Family Home
Sub Type Detached
Listing Status Sold
Purchase Type For Sale
Square Footage 2,480 sqft
Price per Sqft $170
Subdivision Mallard Creek
MLS Listing ID NJBL379874
Sold Date 10/09/20
Style Colonial
Bedrooms 4
Full Baths 2
Half Baths 1
HOA Y/N N
Abv Grd Liv Area 2,480
Originating Board BRIGHT
Year Built 2001
Annual Tax Amount $9,104
Tax Year 2019
Lot Size 10,010 Sqft
Acres 0.23
Lot Dimensions 77.00 x 130.00
Property Description
Gorgeous Ashwood model colonial with finished basement in desirable Mallard Creek - 2 Story entry foyer w/hardwood floors & unique center staircase design - Bright & Airy living rm w/French doors and hardwood floors - Formal dining rm w/hardwood floors - 9ft Ceilings & upgraded moldings - Family rm w/ceiling fan, recessed lights, wood burning fireplace & decorative wood mantel - Gourmet kitchen w/granite counter tops, 42 inch cabinets, ceramic tile back splash, ceramic island & upgraded appliance package - Breakfast rm w/2 ft bump out, sliding doors to stamped patio - Remodeled Powder rm - First floor laundry rm - Master bedroom w/double entry door, walk-in closet & ceiling fan - Master bath w/ceramic tile, double vanity, shower stall & soaking tub - 3 Additional generous size bedroom w/ceiling lights - Full finished basement w/den, plenty of storage and outside Bilco door - Private fence yard with 12 x 21 above-ground pool w/deck - Energy efficient gas heating - Central Vac, Security System, Whole house fan, Attic fan - Minutes from major highways Rt 130, 206, 295, NJ Turnpike, shopping & Hamilton train station.
Location
State NJ
County Burlington
Area Florence Twp (20315)
Zoning RES01
Rooms
Other Rooms Living Room, Dining Room, Primary Bedroom, Bedroom 2, Bedroom 4, Family Room, Den, Foyer, Breakfast Room, Exercise Room, Laundry, Storage Room, Bathroom 2, Bathroom 3, Primary Bathroom
Basement Fully Finished, Walkout Stairs, Poured Concrete, Outside Entrance
Interior
Hot Water Natural Gas
Heating Forced Air
Cooling Central A/C
Flooring Carpet, Ceramic Tile, Hardwood
Fireplaces Number 1
Fireplaces Type Mantel(s), Wood
Fireplace Y
Heat Source Natural Gas
Exterior
Parking Features Garage Door Opener, Garage - Front Entry
Garage Spaces 2.0
Pool Above Ground
Water Access N
Roof Type Asphalt
Accessibility None
Attached Garage 2
Total Parking Spaces 2
Garage Y
Building
Story 2
Sewer Public Sewer
Water Public
Architectural Style Colonial
Level or Stories 2
Additional Building Above Grade, Below Grade
Structure Type Dry Wall
New Construction N
Schools
High Schools Florence Township Memorial
School District Florence Township Public Schools
Others
Pets Allowed Y
Senior Community No
Tax ID 15-00166 04-00009
Ownership Fee Simple
SqFt Source Assessor
Acceptable Financing Cash, FHA, VA, Conventional
Horse Property N
Listing Terms Cash, FHA, VA, Conventional
Financing Cash,FHA,VA,Conventional
Special Listing Condition Standard
Pets Allowed No Pet Restrictions
Read Less Info
Want to know what your home might be worth? Contact us for a FREE valuation!

Our team is ready to help you sell your home for the highest possible price ASAP

Bought with Edward G Butka • Keller Williams Premier




