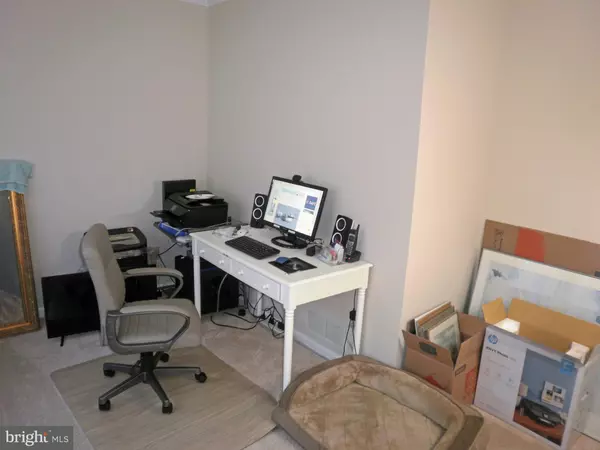For more information regarding the value of a property, please contact us for a free consultation.
Key Details
Sold Price $420,000
Property Type Single Family Home
Sub Type Detached
Listing Status Sold
Purchase Type For Sale
Square Footage 2,425 sqft
Price per Sqft $173
Subdivision Wood Creek
MLS Listing ID DENC493586
Sold Date 03/20/20
Style Colonial
Bedrooms 4
Full Baths 2
Half Baths 1
HOA Fees $10/ann
HOA Y/N Y
Abv Grd Liv Area 2,425
Originating Board BRIGHT
Year Built 1992
Annual Tax Amount $3,603
Tax Year 2018
Lot Size 0.260 Acres
Acres 0.26
Lot Dimensions 90 x 138.7
Property Description
Welcome to this Gorgeous and expanded Cambridge "B" model. THis home boasts hardwood floors through the foyer, living and dining rooms and the updated eat in kitchen with a movable island; granite counter tops; and sliders to the 14 x 21 rear porch overlooking the woods and in ground pool. The seller is leaving the appliances in the kitchen and laundry. The kitchen opens to the family room which features a wood burning fireplace and vaulted ceiling. There is a 1st floor den/office, formal dining room, and a living room with a walk out bay window. Venture upstairs and you will appreciate the master suite with a walk in closet, and a master bathroom with a whirlpool tub, shower stall, and vaulted ceilings. The main hall bathroom features a new vanity, new fiberglass tub and tile surround, floor, & toilet. All the bedrooms have ceiling fans, too! The basement features a walk out slider and high ceilings. Once outside, you can walk down to the in 46 x 21 ground pool with decking. All of this backs to the wooded area and Greenway. The hvac system and roof have been updated, too! The 2 car garage has a heat pump/ac unit with insulated walls & garage doors. There is lots of fresh paint and new carpet throughout the home. The fireplace has a gas line available to convert to gas. There is a a gas line available for a gas water heater, too. This is an excellent value for a Pike Creek Home with all of these updates.
Location
State DE
County New Castle
Area Elsmere/Newport/Pike Creek (30903)
Zoning NCPUD
Rooms
Other Rooms Living Room, Dining Room, Primary Bedroom, Sitting Room, Bedroom 2, Bedroom 3, Bedroom 4, Kitchen, Family Room, Den, Laundry, Primary Bathroom
Basement Full, Walkout Level
Interior
Interior Features Ceiling Fan(s), Chair Railings, Crown Moldings, Family Room Off Kitchen, Formal/Separate Dining Room, Kitchen - Eat-In, Kitchen - Island, Primary Bath(s), Pantry, Skylight(s), Stall Shower, WhirlPool/HotTub
Hot Water Electric
Heating Forced Air, Heat Pump - Electric BackUp
Cooling Central A/C
Flooring Carpet, Hardwood
Fireplaces Number 1
Fireplaces Type Brick, Fireplace - Glass Doors, Mantel(s), Wood
Equipment Dishwasher, Disposal, Dryer - Electric, Extra Refrigerator/Freezer, Oven/Range - Electric, Refrigerator, Washer, Water Heater
Fireplace Y
Appliance Dishwasher, Disposal, Dryer - Electric, Extra Refrigerator/Freezer, Oven/Range - Electric, Refrigerator, Washer, Water Heater
Heat Source Natural Gas
Laundry Main Floor
Exterior
Exterior Feature Deck(s), Patio(s)
Parking Features Garage - Front Entry, Garage Door Opener, Inside Access, Other
Garage Spaces 2.0
Fence Rear
Pool In Ground, Permits
Utilities Available Cable TV
Water Access N
Roof Type Asphalt,Fiberglass
Street Surface Black Top
Accessibility None
Porch Deck(s), Patio(s)
Road Frontage State
Attached Garage 2
Total Parking Spaces 2
Garage Y
Building
Lot Description Backs to Trees, Front Yard, Partly Wooded, Rear Yard, SideYard(s), Sloping
Story 2
Foundation Block
Sewer Public Sewer
Water Public
Architectural Style Colonial
Level or Stories 2
Additional Building Above Grade, Below Grade
Structure Type Dry Wall,Vaulted Ceilings
New Construction N
Schools
Elementary Schools Linden Hil
Middle Schools Skyline
High Schools Dickinson
School District Red Clay Consolidated
Others
HOA Fee Include Common Area Maintenance,Snow Removal
Senior Community No
Tax ID 08-031.40-244
Ownership Fee Simple
SqFt Source Assessor
Horse Property N
Special Listing Condition Standard
Read Less Info
Want to know what your home might be worth? Contact us for a FREE valuation!

Our team is ready to help you sell your home for the highest possible price ASAP

Bought with George Herbert Larson III • BHHS Fox & Roach - Hockessin
GET MORE INFORMATION





