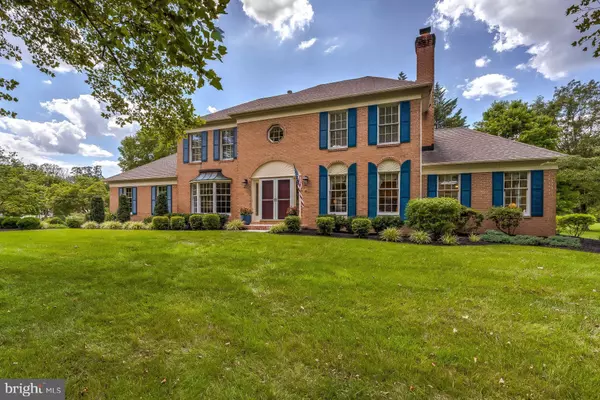For more information regarding the value of a property, please contact us for a free consultation.
Key Details
Sold Price $773,000
Property Type Single Family Home
Sub Type Detached
Listing Status Sold
Purchase Type For Sale
Square Footage 4,206 sqft
Price per Sqft $183
Subdivision Burleigh Manor
MLS Listing ID MDHW282170
Sold Date 08/21/20
Style Colonial
Bedrooms 4
Full Baths 3
Half Baths 1
HOA Fees $16/ann
HOA Y/N Y
Abv Grd Liv Area 3,406
Originating Board BRIGHT
Year Built 1989
Annual Tax Amount $10,671
Tax Year 2019
Lot Size 0.437 Acres
Acres 0.44
Property Description
This gorgeous Burleigh Manor colonial is ready to fill with new memories! Pride of ownership and tons of updates throughout this home! Entertain in expansive formals brightened by a bay picture window and open two story foyer! Amazing sunroom addition boasts skylights, custom built-ins, and panoramic views! Open family room features a wood burning fireplace, built-in window seating, and granite bar area. Chef's kitchen with white cabinets, granite counters, updated appliances, and breakfast area accessing a custom cedar screened-in porch with soaring cathedral ceilings! Spacious bedrooms include an owner's suite with walk-in closet, attached spa bath, and dual entry to fourth bedroom with sitting room, secondary office, or nursery potential! Fully finished lower level rec room, game room, open playroom/bonus area, and full bath! Updated garage epoxy, interior/exterior paint, kitchen upgrades, and so much more! Amazing location, welcome Home!
Location
State MD
County Howard
Zoning R20
Rooms
Other Rooms Living Room, Dining Room, Primary Bedroom, Bedroom 2, Bedroom 3, Bedroom 4, Kitchen, Game Room, Family Room, Basement, Foyer, Sun/Florida Room, Laundry, Office, Storage Room, Bonus Room
Basement Full, Fully Finished, Heated, Improved, Daylight, Partial, Outside Entrance, Rear Entrance, Sump Pump, Windows, Walkout Stairs
Interior
Interior Features Attic, Carpet, Ceiling Fan(s), Chair Railings, Crown Moldings, Family Room Off Kitchen, Kitchen - Eat-In, Kitchen - Island, Recessed Lighting, Skylight(s), Stall Shower, Walk-in Closet(s), Wood Floors, Breakfast Area, Built-Ins, Bar, Formal/Separate Dining Room, Primary Bath(s), Wet/Dry Bar, Upgraded Countertops
Hot Water Natural Gas
Heating Forced Air
Cooling Central A/C
Flooring Hardwood, Carpet
Fireplaces Number 1
Fireplaces Type Wood, Brick
Equipment Built-In Microwave, Cooktop, Dishwasher, Disposal, Dryer, Exhaust Fan, Icemaker, Oven - Wall, Refrigerator, Washer, Water Heater
Fireplace Y
Window Features Bay/Bow,Double Pane,Energy Efficient,Insulated,Screens,Skylights
Appliance Built-In Microwave, Cooktop, Dishwasher, Disposal, Dryer, Exhaust Fan, Icemaker, Oven - Wall, Refrigerator, Washer, Water Heater
Heat Source Natural Gas
Laundry Main Floor
Exterior
Exterior Feature Deck(s), Patio(s)
Garage Garage - Side Entry
Garage Spaces 2.0
Waterfront N
Water Access N
View Trees/Woods
Roof Type Asphalt
Accessibility None
Porch Deck(s), Patio(s)
Parking Type Attached Garage
Attached Garage 2
Total Parking Spaces 2
Garage Y
Building
Lot Description Corner, Cul-de-sac, Landscaping
Story 3
Sewer Public Sewer
Water Public
Architectural Style Colonial
Level or Stories 3
Additional Building Above Grade, Below Grade
Structure Type 2 Story Ceilings,Cathedral Ceilings
New Construction N
Schools
Elementary Schools Centennial Lane
Middle Schools Burleigh Manor
High Schools Centennial
School District Howard County Public School System
Others
Senior Community No
Tax ID 1402334208
Ownership Fee Simple
SqFt Source Assessor
Security Features Electric Alarm
Special Listing Condition Standard
Read Less Info
Want to know what your home might be worth? Contact us for a FREE valuation!

Our team is ready to help you sell your home for the highest possible price ASAP

Bought with Wendy Slaughter • Elevate Real Estate Brokerage
GET MORE INFORMATION





