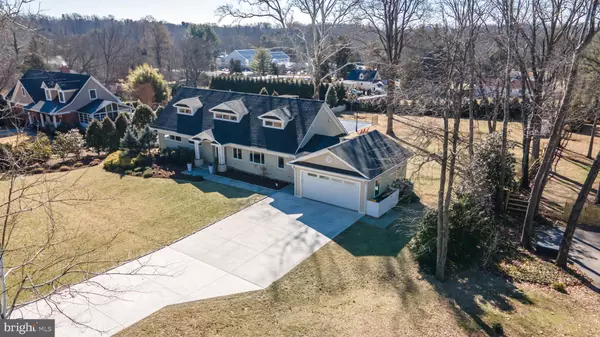For more information regarding the value of a property, please contact us for a free consultation.
Key Details
Sold Price $1,300,000
Property Type Single Family Home
Sub Type Detached
Listing Status Sold
Purchase Type For Sale
Square Footage 4,934 sqft
Price per Sqft $263
Subdivision Sycamore Acres
MLS Listing ID MDMC2035870
Sold Date 03/08/22
Style Raised Ranch/Rambler
Bedrooms 5
Full Baths 3
Half Baths 1
HOA Y/N N
Abv Grd Liv Area 3,209
Originating Board BRIGHT
Year Built 1966
Annual Tax Amount $9,104
Tax Year 2021
Lot Size 1.030 Acres
Acres 1.03
Property Description
Welcome to 4500 Chestnut Lane, a spectacular five-bedroom, three-and-a-half-bathroom home boasting luxury finishes and thoughtful design and layout. This detached home is situated on a huge 1+ acre lot offering a lovely front entrance with a welcoming front patio and expansive driveway with room for all your guests cars, including an oversized and finished 2-car garage. Just off the front patio, you will arrive in the grand foyer with high ceilings, large windows, and gleaming natural oak floors presented throughout the home. You will love the open design through the living, dining, and kitchen areas, flooded with natural light from every direction. The chefs kitchen is fully equipped with a high-end Thermador four-foot range with double oven and griddle, 25+ cubic foot Thermador refrigerator, microwave, and quartz countertops. The kitchen has ample cabinet space and a huge, beautifully organized pantry/media closet. Situated between the kitchen and living room area is the side door to a mudroom, large custom shoe closet, and a welcoming back deck, where dining al fresco is made easy. Here you will overlook an expansive backyard with an upscale custom Sport Court where your family will gather to play pickleball, volleyball, or shoot hoops on an adjustable basketball backboard. Custom court lights will allow your family to enjoy themselves late into the evening. Or you can rollerblade, play hockey, and kick a soccer ball against the net rebounders. Back inside the main level master bedroom has two custom-made walk-in Elfa closets and a luxury en-suite bathroom with double vanity, a custom tile soaking tub with air jets, a separate custom tile shower, and heated floors.
Upstairs, the second level features additional second and third spacious bedrooms with 96 ceilings, Premium Pella windows, ceiling fans, custom Elfa closets, two additional storage spaces, and one full bath. One of the bedroom closets has plumbing rough-in for an additional bathroom. The lower level of the home holds the fourth and fifth bedroom, the third bathroom, and a large recreational room offering tremendous flexibility as a playroom, gym, studio, family room, home office, in-law unit potential - you name it.
Tremendous care was taken by the home builder, who added premium features throughout highly insulated 4 foam in all walls, 8 foam under the roof, 2-zone HVAC, prewiring for house-wide sound system, 4 oak plank flooring, security system, pre-wiring for security cameras, tastefully landscaped yard with strategically placed privacy plantings, 400 amp electrical service, electrical sub-panel with auto switch installed for generator, main level deck with high-end glass railings, walkout basement with flagstone patio, foundation waterproofing system with membrane, oversized gutters, downspouts with PVC drain pipe, LED exterior light on all four corners of the home with large lot, no HOA restrictions and more.You can have it all with this house where everything has been thought of!
Location
State MD
County Montgomery
Zoning RE1
Rooms
Basement Rear Entrance, Fully Finished, Daylight, Full, Side Entrance, Walkout Level, Water Proofing System, Windows
Main Level Bedrooms 1
Interior
Interior Features Family Room Off Kitchen, Primary Bath(s), Floor Plan - Open, Built-Ins, Ceiling Fan(s), Combination Dining/Living, Combination Kitchen/Dining, Efficiency, Entry Level Bedroom, Kitchen - Eat-In, Kitchen - Island, Pantry, Laundry Chute, Recessed Lighting, Walk-in Closet(s), Window Treatments, Wood Floors
Hot Water Electric
Heating Central
Cooling Central A/C
Flooring Carpet, Concrete, Hardwood, Heated, Heavy Duty, Stone
Equipment Central Vacuum, Dishwasher, ENERGY STAR Clothes Washer, ENERGY STAR Dishwasher, ENERGY STAR Freezer, ENERGY STAR Refrigerator, Icemaker, Microwave, Refrigerator
Furnishings Yes
Fireplace N
Window Features Energy Efficient,ENERGY STAR Qualified,Insulated,Screens
Appliance Central Vacuum, Dishwasher, ENERGY STAR Clothes Washer, ENERGY STAR Dishwasher, ENERGY STAR Freezer, ENERGY STAR Refrigerator, Icemaker, Microwave, Refrigerator
Heat Source Natural Gas
Laundry Basement, Has Laundry, Main Floor
Exterior
Exterior Feature Deck(s), Patio(s), Porch(es)
Parking Features Garage - Front Entry
Garage Spaces 9.0
Fence Decorative, Privacy, Rear, Vinyl, Wood
Utilities Available Cable TV Available, Electric Available, Natural Gas Available, Phone, Sewer Available, Under Ground, Propane
Water Access N
View Garden/Lawn, Street
Roof Type Architectural Shingle
Accessibility 36\"+ wide Halls, No Stairs
Porch Deck(s), Patio(s), Porch(es)
Attached Garage 2
Total Parking Spaces 9
Garage Y
Building
Lot Description Cleared, Landlocked, Private, Rear Yard
Story 3
Foundation Other
Sewer Public Sewer
Water Public
Architectural Style Raised Ranch/Rambler
Level or Stories 3
Additional Building Above Grade, Below Grade
Structure Type 9'+ Ceilings,Dry Wall,High
New Construction N
Schools
School District Montgomery County Public Schools
Others
Pets Allowed Y
Senior Community No
Tax ID 160800727561
Ownership Fee Simple
SqFt Source Assessor
Security Features Security System,Smoke Detector,Surveillance Sys
Acceptable Financing Conventional, FHA, Cash, USDA, VA
Horse Property N
Listing Terms Conventional, FHA, Cash, USDA, VA
Financing Conventional,FHA,Cash,USDA,VA
Special Listing Condition Standard
Pets Allowed No Pet Restrictions
Read Less Info
Want to know what your home might be worth? Contact us for a FREE valuation!

Our team is ready to help you sell your home for the highest possible price ASAP

Bought with Tiffany Blackshear • NextHome Capital City Realty




