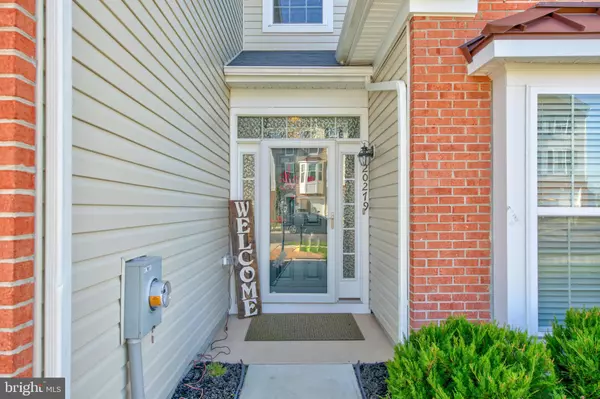For more information regarding the value of a property, please contact us for a free consultation.
Key Details
Sold Price $305,000
Property Type Townhouse
Sub Type Interior Row/Townhouse
Listing Status Sold
Purchase Type For Sale
Square Footage 2,480 sqft
Price per Sqft $122
Subdivision Plantation Lakes
MLS Listing ID DESU172344
Sold Date 03/05/21
Style Coastal
Bedrooms 4
Full Baths 2
Half Baths 1
HOA Fees $158/mo
HOA Y/N Y
Abv Grd Liv Area 2,480
Originating Board BRIGHT
Year Built 2015
Annual Tax Amount $2,583
Tax Year 2020
Lot Size 3,049 Sqft
Acres 0.07
Lot Dimensions 28.00 x 112.00
Property Description
Take a look at this gorgeous Jefferson Model Townhome. If you had dreamed of the opportunity of owning your own, but the opportunity had passed, look no further. Featuring breathtaking views of the course, a brick front elevation, and the amenity-rich community your opportunity awaits. Enjoy the open floor plan and entry-level master suite featuring a double sink and walk-in shower. The Kitchen features an enormous breakfast bar, granite countertops, stainless steel appliances, tile backsplash, and a gas stove. Step out into the screened-in porch through the double french doors. Look forward to spending time on the back patio which backs up to the community golf course, offering breathtaking views. The Plantation Lakes Golf & Country Club is a well-appointed community offering vast amenities similar to that of a luxury resort. Homeowners will appreciate the Arthur Hills 18-hole golf course, tennis courts, walking trails, community center, fitness center, outdoor pool, pickleball courts, and The Landing Bar & Grille. The desired Jefferson Model is to no longer be built, do not delay in making this your home!
Location
State DE
County Sussex
Area Dagsboro Hundred (31005)
Zoning TN
Rooms
Basement Partial
Main Level Bedrooms 1
Interior
Interior Features Entry Level Bedroom, Floor Plan - Open, Kitchen - Island, Dining Area, Pantry, Recessed Lighting, Sprinkler System, Stall Shower, Tub Shower, Upgraded Countertops, Walk-in Closet(s)
Hot Water Natural Gas
Heating Forced Air
Cooling Central A/C
Equipment Built-In Microwave, Cooktop, Dishwasher, Dryer, Refrigerator, Washer, Water Heater - High-Efficiency
Furnishings No
Fireplace N
Appliance Built-In Microwave, Cooktop, Dishwasher, Dryer, Refrigerator, Washer, Water Heater - High-Efficiency
Heat Source Natural Gas
Exterior
Parking Features Garage Door Opener
Garage Spaces 1.0
Utilities Available Cable TV, Natural Gas Available, Electric Available
Amenities Available Club House, Common Grounds, Community Center, Exercise Room, Fitness Center, Jog/Walk Path, Meeting Room, Pool - Outdoor, Putting Green, Tennis Courts
Water Access N
Roof Type Architectural Shingle
Accessibility None
Attached Garage 1
Total Parking Spaces 1
Garage Y
Building
Story 2
Sewer Public Sewer
Water Public
Architectural Style Coastal
Level or Stories 2
Additional Building Above Grade, Below Grade
New Construction N
Schools
School District Indian River
Others
HOA Fee Include Common Area Maintenance,Pool(s),Recreation Facility,Snow Removal,Trash
Senior Community No
Tax ID 133-16.00-1081.00
Ownership Fee Simple
SqFt Source Assessor
Acceptable Financing Conventional, FHA, Cash, USDA
Listing Terms Conventional, FHA, Cash, USDA
Financing Conventional,FHA,Cash,USDA
Special Listing Condition Standard
Read Less Info
Want to know what your home might be worth? Contact us for a FREE valuation!

Our team is ready to help you sell your home for the highest possible price ASAP

Bought with Victoria I Hudgins • Patterson-Schwartz-Dover




