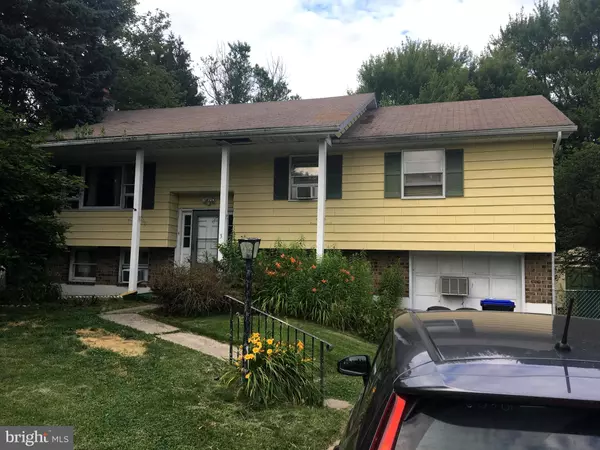For more information regarding the value of a property, please contact us for a free consultation.
Key Details
Sold Price $158,000
Property Type Single Family Home
Sub Type Detached
Listing Status Sold
Purchase Type For Sale
Square Footage 1,840 sqft
Price per Sqft $85
Subdivision None Available
MLS Listing ID PADE521264
Sold Date 10/23/20
Style Bi-level,Colonial
Bedrooms 5
Full Baths 2
Half Baths 1
HOA Y/N N
Abv Grd Liv Area 1,840
Originating Board BRIGHT
Year Built 1974
Annual Tax Amount $5,702
Tax Year 2019
Lot Size 0.272 Acres
Acres 0.27
Lot Dimensions 97.00 x 120.00
Property Description
Calling all investors! Income producing property with solid rental history and rehab potential if so desired. This home is located within a cozy neighborhood that offers nearby access to the Marcus hook train station and major highways. Walking upstairs you will find 3 bedrooms, including a master with a 3/4 bath and a full bath in the hallway. The living room, dining room, and kitchen can also be found on this floor. Downstairs there are 2 living spaces, direct access to outside, a half bath, and storage space. The home also offers a fenced in rear yard. The home currently has township approval as a rental for 5 tenants. Current tenants are on month to month leases. Please respect the privacy of the tenants and schedule an appointment with an agent before visiting the property. This home is being sold AS-IS and buyer is responsible for transfer of township rental variance if desired.
Location
State PA
County Delaware
Area Upper Chichester Twp (10409)
Zoning CONFIRM WITH TOWNSHIP
Rooms
Basement Partially Finished, Walkout Level
Main Level Bedrooms 3
Interior
Hot Water Electric
Heating Baseboard - Electric
Cooling None
Fireplaces Number 1
Fireplaces Type Stone
Fireplace Y
Heat Source Electric
Laundry Common
Exterior
Garage Spaces 2.0
Fence Chain Link
Water Access N
Accessibility None
Total Parking Spaces 2
Garage N
Building
Story 2
Sewer Public Sewer
Water Public
Architectural Style Bi-level, Colonial
Level or Stories 2
Additional Building Above Grade, Below Grade
New Construction N
Schools
School District Chichester
Others
Senior Community No
Tax ID 09-00-03199-20
Ownership Fee Simple
SqFt Source Assessor
Acceptable Financing Cash, Conventional
Listing Terms Cash, Conventional
Financing Cash,Conventional
Special Listing Condition Standard
Read Less Info
Want to know what your home might be worth? Contact us for a FREE valuation!

Our team is ready to help you sell your home for the highest possible price ASAP

Bought with George H Chavanne • KW Philly




