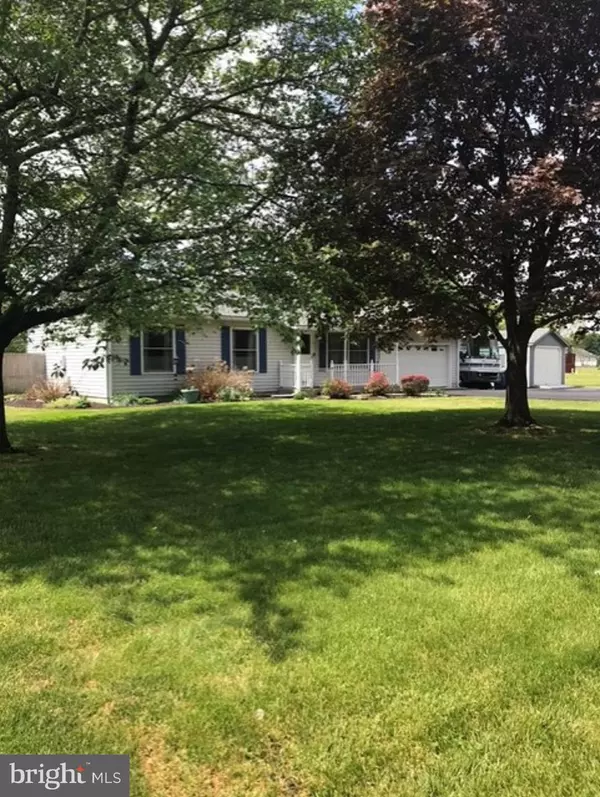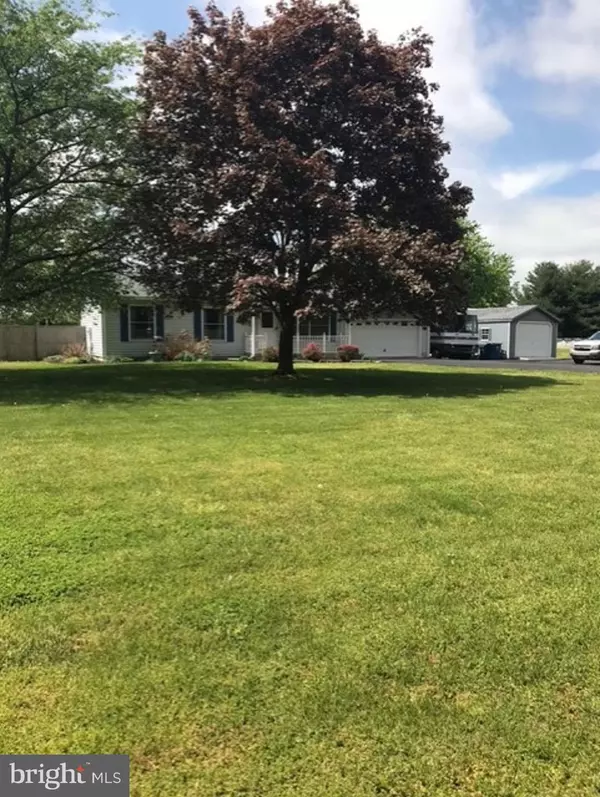For more information regarding the value of a property, please contact us for a free consultation.
Key Details
Sold Price $367,500
Property Type Single Family Home
Sub Type Detached
Listing Status Sold
Purchase Type For Sale
Square Footage 2,038 sqft
Price per Sqft $180
Subdivision None Available
MLS Listing ID DEKT2010162
Sold Date 06/24/22
Style Ranch/Rambler
Bedrooms 3
Full Baths 2
Half Baths 1
HOA Y/N N
Abv Grd Liv Area 2,038
Originating Board BRIGHT
Year Built 1986
Annual Tax Amount $1,097
Tax Year 2021
Lot Size 1.000 Acres
Acres 1.0
Lot Dimensions 1.00 x 0.00
Property Description
Showings to Start This Friday, May 6th!! Only a Transfer Makes this Large Ranch Home Available. Located on a Country Acre with 3 BRs, Plus a Bonus Room with Closet, 2.5 Baths. Split Floor Plan for Multi-Generational Living/In-Law Suite. Kitchen is a Dream for the Cook(s) in the Family. Amenities include Double Ovens, Large Cooktop, Large Island, Microwave, Dishwasher, Tons of Cabinets and Counter Space. Light Filled 23 x 13 Family Room, as well as a 15 x 13 Dining Room. New Flooring in the Kitchen, 3 BRs, Hall & Half Bath, as well as FR and Basement. Back Yard is Very Engaging, Hardscaped Patio, Screened Gazebo, Small Shed and 8 x 12 Shed, Fenced Yard. Partial Basement has Walk Out, Extra Insulation & Ready to Be Finished. 2 Laundry Areas (one on Main Floor in Bonus Room & other in Basement). Dual Zone Trane HVAC Heat Pump w/Electric Back Up. DE Elec Coop is Your Provider and the Least Expensive Electric in the State. New Driveway w/RV parking & hookup, Space for Lots of Cars, 14 x 28 Storage/Garage, No HOA, Wonderful Neighbors, Easy Access to RT 13.
Location
State DE
County Kent
Area Lake Forest (30804)
Zoning AC
Rooms
Other Rooms Living Room, Dining Room, Primary Bedroom, Bedroom 2, Kitchen, Family Room, Bedroom 1, Bonus Room
Basement Partial, Walkout Stairs
Main Level Bedrooms 3
Interior
Interior Features Primary Bath(s), Ceiling Fan(s), Kitchen - Eat-In
Hot Water Electric
Heating Heat Pump - Electric BackUp, Forced Air
Cooling Central A/C
Flooring Carpet, Hardwood, Laminate Plank
Equipment Cooktop, Oven - Wall, Dishwasher, Refrigerator
Fireplace N
Appliance Cooktop, Oven - Wall, Dishwasher, Refrigerator
Heat Source Electric
Exterior
Parking Features Oversized, Inside Access, Garage Door Opener
Garage Spaces 2.0
Fence Wood
Utilities Available Cable TV
Water Access N
View Trees/Woods
Accessibility None
Attached Garage 2
Total Parking Spaces 2
Garage Y
Building
Lot Description Landscaping, Level, Private, Rear Yard
Story 1
Foundation Block
Sewer On Site Septic
Water Well
Architectural Style Ranch/Rambler
Level or Stories 1
Additional Building Above Grade, Below Grade
New Construction N
Schools
Middle Schools W.T. Chipman
School District Lake Forest
Others
Pets Allowed Y
Senior Community No
Tax ID SM-00-12900-02-3704-000
Ownership Fee Simple
SqFt Source Estimated
Acceptable Financing Conventional, VA, FHA 203(b), USDA
Listing Terms Conventional, VA, FHA 203(b), USDA
Financing Conventional,VA,FHA 203(b),USDA
Special Listing Condition Standard
Pets Allowed Cats OK, Dogs OK
Read Less Info
Want to know what your home might be worth? Contact us for a FREE valuation!

Our team is ready to help you sell your home for the highest possible price ASAP

Bought with SHERRI BIGELOW • Keller Williams Realty




