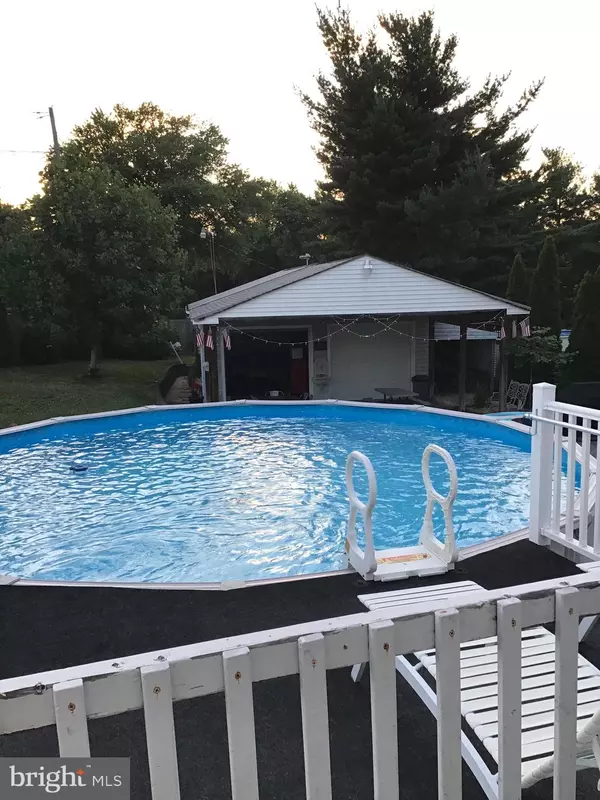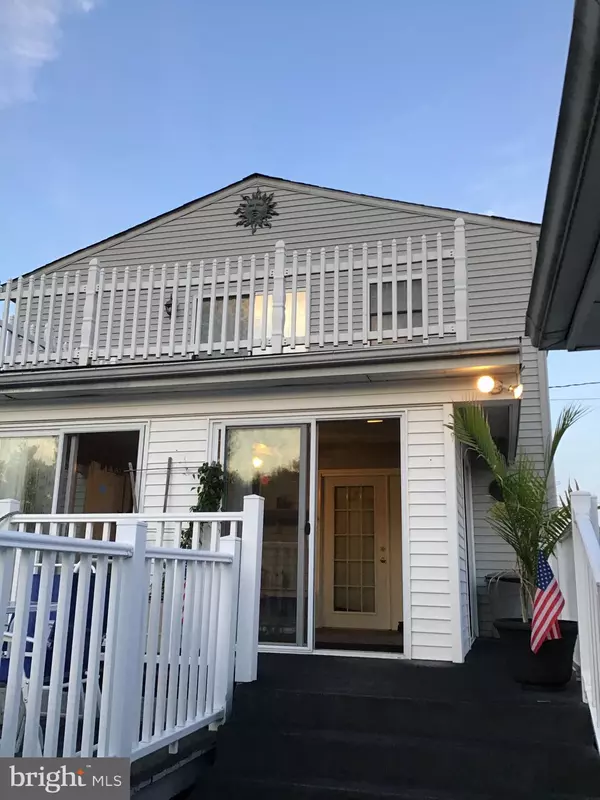For more information regarding the value of a property, please contact us for a free consultation.
Key Details
Sold Price $325,900
Property Type Single Family Home
Sub Type Detached
Listing Status Sold
Purchase Type For Sale
Square Footage 2,246 sqft
Price per Sqft $145
Subdivision Gray Manor
MLS Listing ID MDBC498480
Sold Date 08/27/20
Style Cape Cod
Bedrooms 4
Full Baths 3
HOA Y/N N
Abv Grd Liv Area 2,246
Originating Board BRIGHT
Year Built 1943
Annual Tax Amount $3,360
Tax Year 2019
Lot Size 0.494 Acres
Acres 0.49
Property Description
"BEAUTIFUL CAPE COD CHARMER" Pictures do not do this beauty justice!! This home has it all! ENTERTAINERS DREAM HOME AND CAR ENTHUSIAST Beautiful Cape Cod with 3 levels - 2, 246 square feet and 650 in lower level- features 4 bedrooms, 3 full baths, den and updates throughout !! Bruce hardwood floors throughout the main level! Lower level basement, Updated kitchen with dining/ eat in kitchen - stainless steel appliances and white cabinets- double open, farm door and huge first floor family room with pellet stove - doors that lead to a sunroom w ceiling fan that leads to deck that overlooks the amazing yard with pool and pool house with full bath, great room with TV - lot is .49 acre lot!! Huge lot Landscaping, fire pit - flowers, bushes, white privacy fence- 10x16 Shed . Another shed too then we head to the huge oversized detached garage 24x28 with attached section that is bumped out 14x22 in the back for work room, this has commercial 80 btu oil heated as well and 80 amp service separate meter - side carport 46 long Black top driveway- all permits ! Covered patio area too! Covered Front porch Gray Manor area in Dundalk $335,900 This home is truly amazing and tastefully done Just Gorgeous ! Come take a look
Location
State MD
County Baltimore
Zoning RESIDENTIAL
Rooms
Basement Sump Pump, Unfinished
Interior
Interior Features Attic, Carpet, Ceiling Fan(s), Combination Kitchen/Dining, Family Room Off Kitchen, Floor Plan - Open, Kitchen - Eat-In, Kitchen - Table Space, Primary Bath(s), Pantry, Window Treatments, Wood Floors
Hot Water Electric
Heating Forced Air
Cooling Ceiling Fan(s), Central A/C
Flooring Hardwood, Carpet
Equipment Disposal, Dryer, Exhaust Fan, Icemaker, Refrigerator, Oven - Double, Stainless Steel Appliances, Washer, Water Heater
Window Features Bay/Bow,Screens,Storm
Appliance Disposal, Dryer, Exhaust Fan, Icemaker, Refrigerator, Oven - Double, Stainless Steel Appliances, Washer, Water Heater
Heat Source Natural Gas
Exterior
Exterior Feature Balcony, Deck(s), Patio(s), Porch(es)
Parking Features Covered Parking, Garage - Front Entry, Oversized, Other
Garage Spaces 8.0
Carport Spaces 1
Fence Partially, Privacy, Rear
Pool Fenced, Above Ground
Water Access N
Accessibility None
Porch Balcony, Deck(s), Patio(s), Porch(es)
Total Parking Spaces 8
Garage Y
Building
Lot Description Backs - Parkland, Landscaping, Level
Story 3
Sewer Public Sewer
Water Public
Architectural Style Cape Cod
Level or Stories 3
Additional Building Above Grade, Below Grade
New Construction N
Schools
School District Baltimore County Public Schools
Others
Senior Community No
Tax ID 04121223052040
Ownership Fee Simple
SqFt Source Assessor
Special Listing Condition Standard
Read Less Info
Want to know what your home might be worth? Contact us for a FREE valuation!

Our team is ready to help you sell your home for the highest possible price ASAP

Bought with Freddie J Ovalle • Long & Foster Real Estate, Inc.




