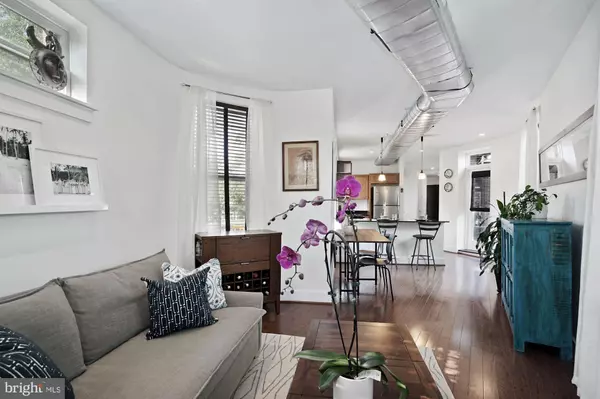For more information regarding the value of a property, please contact us for a free consultation.
Key Details
Sold Price $499,000
Property Type Condo
Sub Type Condo/Co-op
Listing Status Sold
Purchase Type For Sale
Square Footage 720 sqft
Price per Sqft $693
Subdivision Bloomingdale
MLS Listing ID DCDC481070
Sold Date 10/15/20
Style Victorian
Bedrooms 2
Full Baths 1
Condo Fees $360/mo
HOA Y/N N
Abv Grd Liv Area 720
Originating Board BRIGHT
Year Built 1937
Annual Tax Amount $2,883
Tax Year 2019
Property Description
Welcome to this luminous 2BR/1BA corner home with North, South, West & East exposures at the boutique Flatiron Condo in coveted Bloomingdale. Residence 5 is perfectly situated on the 2nd floor of a charming 8-unit walk-up building so it's not too high where stairs can get cumbersome and not too low where light and views can get compromised. Featuring only two residences per floor, the Flatiron, which was originally built in 1909 and underwent a gut renovation in 2011, is a friendly, intimate building with low condo fees and lots of charm and character. This is the ideal home for a discerning purchaser looking for something unique and special. You won't find generic, cookie-cutter construction here. Residence 5 is a lovingly maintained home. It's freshly painted and features hardwood floors throughout; tall ceilings; expansive windows with remarkable light; a delightful and inviting balcony with tree-lined views; gas cooking; tankless hot water heater; in-unit washer & dryer. There is only 1 shared wall with another neighbor. The Flatiron is a pet friendly building with a beautifully landscaped community garden and it's situated in the heart of Bloomingdale, one of the city's BEST neighborhoods. It's a walker's paradise. Bloomingdale is packed with treasures--both hidden and celebrated--from the Red Hen, Bloomingdale's culinary heart, to Big Bear Cafe, a neighborhood staple, to wondrous Crispus Attucks Park and LeDroit Park. These gems and so much more, from unassuming dive bars to surprise parks to award-winning restaurants, are just steps from your front door. The Shaw Metro is a 10-min walk. Please click on to the VIDEO TOUR that is included in the listing to see more!
Location
State DC
County Washington
Zoning CITY
Rooms
Main Level Bedrooms 2
Interior
Hot Water Tankless, Natural Gas
Heating Heat Pump(s)
Cooling Heat Pump(s)
Heat Source Natural Gas
Exterior
Amenities Available Other
Waterfront N
Water Access N
Accessibility None
Parking Type None
Garage N
Building
Story 1
Unit Features Garden 1 - 4 Floors
Sewer Public Sewer
Water Public
Architectural Style Victorian
Level or Stories 1
Additional Building Above Grade, Below Grade
New Construction N
Schools
School District District Of Columbia Public Schools
Others
HOA Fee Include Common Area Maintenance,Custodial Services Maintenance,Ext Bldg Maint,Sewer,Snow Removal,Trash,Water
Senior Community No
Tax ID 3108//2005
Ownership Condominium
Special Listing Condition Standard
Read Less Info
Want to know what your home might be worth? Contact us for a FREE valuation!

Our team is ready to help you sell your home for the highest possible price ASAP

Bought with Gabrielle Crowe • TTR Sotheby's International Realty
GET MORE INFORMATION





