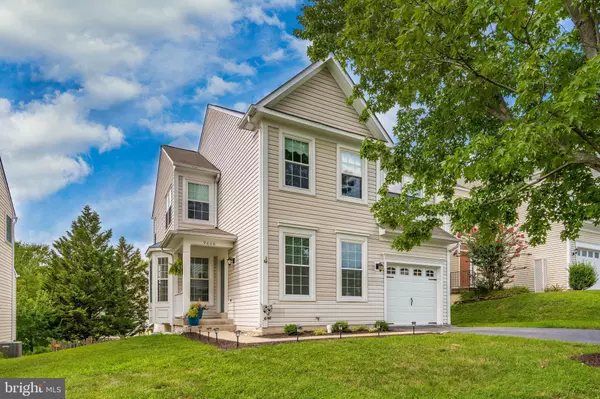For more information regarding the value of a property, please contact us for a free consultation.
Key Details
Sold Price $400,000
Property Type Single Family Home
Sub Type Detached
Listing Status Sold
Purchase Type For Sale
Square Footage 2,572 sqft
Price per Sqft $155
Subdivision Spring Ridge
MLS Listing ID MDFR268914
Sold Date 10/08/20
Style Traditional
Bedrooms 5
Full Baths 2
Half Baths 1
HOA Fees $89/mo
HOA Y/N Y
Abv Grd Liv Area 1,872
Originating Board BRIGHT
Year Built 1996
Annual Tax Amount $3,789
Tax Year 2019
Lot Size 5,518 Sqft
Acres 0.13
Property Description
Welcome Home to 9668 Fleetwood Ct! Nestled near the end of a cul-de-sac that backs to trees and green space for a natural, relaxing backdrop ideal to unwind and revitalize. Open concept living abounds on the main level with living, dining and family rooms, kitchen, half bath and convenient access to the garage and large back deck. The kitchen has new SS appliances, stone counter tops and tons of storage. 4 bedrooms, 2 full baths and laundry services are located on the upstairs bedroom level. A fully finished LL with bonus room and walkout to a private, grassed back yard is perfect for relaxing or entertaining. Offering it's new owners the perfect blend of hardwood, tile, LVP and carpet flooring throughout. You'll enjoy refreshed finishes such as paint, lighting and plumbing fixtures, trim, hardware, ceiling fans, flooring and more. Pride of ownership definitely abounds throughout. And peace of mind has not been overlooked. There is a generous 4 yr, transferable home warranty that covers all of the basics so you can move in and start living with added protection. Don't forget about the nearby lifestyle amenities and accesses the Springridge community offers; Restaurants, shopping, grocery, natural resources, fitness and commuter routes to name a few. You'll enjoy everything about the light, bright, open and easy living surroundings offered at 9668 Fleetwood Ct. All you have to do is make it yours!
Location
State MD
County Frederick
Zoning R3
Rooms
Basement Fully Finished, Daylight, Full, Full, Heated, Interior Access, Outside Entrance, Rear Entrance, Space For Rooms, Walkout Level, Windows, Other
Interior
Hot Water 60+ Gallon Tank, Natural Gas
Heating Central, Forced Air
Cooling Ceiling Fan(s), Central A/C
Flooring Hardwood, Carpet, Ceramic Tile, Vinyl, Other
Heat Source Central, Natural Gas
Exterior
Parking Features Additional Storage Area, Garage - Front Entry, Inside Access, Other
Garage Spaces 1.0
Utilities Available Under Ground, Phone, Natural Gas Available, Electric Available, Cable TV
Water Access N
Roof Type Shingle
Accessibility Other
Attached Garage 1
Total Parking Spaces 1
Garage Y
Building
Lot Description Secluded, Rear Yard, Private, Partly Wooded, Open, Level, Landscaping, Cul-de-sac, Backs to Trees
Story 3
Foundation Slab, Other
Sewer Public Sewer
Water Public
Architectural Style Traditional
Level or Stories 3
Additional Building Above Grade, Below Grade
New Construction N
Schools
School District Frederick County Public Schools
Others
Senior Community No
Tax ID 1109294066
Ownership Fee Simple
SqFt Source Assessor
Acceptable Financing VA, FHA, Conventional, Cash, Other
Listing Terms VA, FHA, Conventional, Cash, Other
Financing VA,FHA,Conventional,Cash,Other
Special Listing Condition Standard
Read Less Info
Want to know what your home might be worth? Contact us for a FREE valuation!

Our team is ready to help you sell your home for the highest possible price ASAP

Bought with Aaron J Marsh • Marsh Realty




