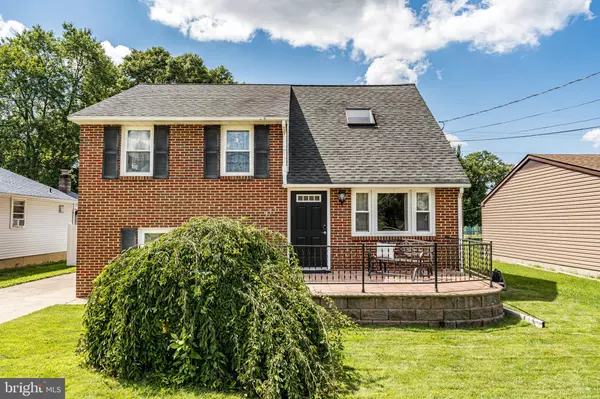For more information regarding the value of a property, please contact us for a free consultation.
Key Details
Sold Price $344,900
Property Type Single Family Home
Sub Type Detached
Listing Status Sold
Purchase Type For Sale
Square Footage 1,792 sqft
Price per Sqft $192
Subdivision None Available
MLS Listing ID NJME300570
Sold Date 11/20/20
Style Split Level
Bedrooms 3
Full Baths 2
HOA Y/N N
Abv Grd Liv Area 1,792
Originating Board BRIGHT
Year Built 1960
Annual Tax Amount $7,744
Tax Year 2019
Lot Size 7,501 Sqft
Acres 0.17
Property Description
Look no further! Beautifully updated 3 BR 2 Bath Split in desirable Hamilton boasts features to fall in love with! Situated on a quiet street in a prime location, you're mins to GREAT Schools, all local amenities & Hamilton Train Station for convenient NYC commuting! Lovely Paver Porch welcomes you into an open & airy interior w/gleaming HW flrs, elegant molding & plenty of natural light all through. EIK NEWLY RENOVATED (2018) to PERFECTION - sleek SS Appl., marble countertops, ceramic backsplash, Pantry storage & passthrough into the Formal DR for easy conversation. Upstairs, the main bath + 3 generous BRs w/plush carpets & ample closets, inc the Master! MBR has it's own WIC, skylight & sitting area! Finished Basement is an ADDED BONUS- large Office, impressive Fam Rm, 2nd Bath & Laundry rm! Huge Fenced-in Backyard is your own Resort-like Oasis w/Deck, Patio & incredible IG Heated Saltwater Pool! BRAND NEW HEAT+AC, Driveway Parking for 3+ & so much more! TRULY A MUST SEE!!
Location
State NJ
County Mercer
Area Hamilton Twp (21103)
Zoning R10
Rooms
Other Rooms Living Room, Dining Room, Bedroom 2, Bedroom 3, Kitchen, Family Room, Bedroom 1, Laundry, Office, Full Bath
Basement Full, Fully Finished, Interior Access
Interior
Interior Features Attic, Carpet, Chair Railings, Crown Moldings, Dining Area, Formal/Separate Dining Room, Kitchen - Eat-In, Kitchen - Table Space, Recessed Lighting, Skylight(s), Stall Shower, Store/Office, Tub Shower, Upgraded Countertops, Window Treatments, Wood Floors, Walk-in Closet(s)
Hot Water Natural Gas
Heating Forced Air
Cooling Central A/C
Flooring Carpet, Ceramic Tile, Hardwood
Fireplace N
Heat Source Natural Gas
Laundry Basement
Exterior
Exterior Feature Deck(s), Patio(s), Porch(es)
Garage Spaces 3.0
Fence Vinyl
Pool Heated, In Ground, Permits, Saltwater
Waterfront N
Water Access N
Roof Type Asphalt,Shingle
Accessibility None
Porch Deck(s), Patio(s), Porch(es)
Parking Type Driveway
Total Parking Spaces 3
Garage N
Building
Lot Description Backs - Parkland
Story 2.5
Sewer Public Sewer
Water Public
Architectural Style Split Level
Level or Stories 2.5
Additional Building Above Grade
New Construction N
Schools
School District Hamilton Township
Others
Senior Community No
Tax ID 03-01656-00028
Ownership Fee Simple
SqFt Source Estimated
Security Features Carbon Monoxide Detector(s),Smoke Detector
Acceptable Financing Cash, Conventional, FHA, VA
Listing Terms Cash, Conventional, FHA, VA
Financing Cash,Conventional,FHA,VA
Special Listing Condition Standard
Read Less Info
Want to know what your home might be worth? Contact us for a FREE valuation!

Our team is ready to help you sell your home for the highest possible price ASAP

Bought with Lynn Causing • RE/MAX of Princeton
GET MORE INFORMATION





