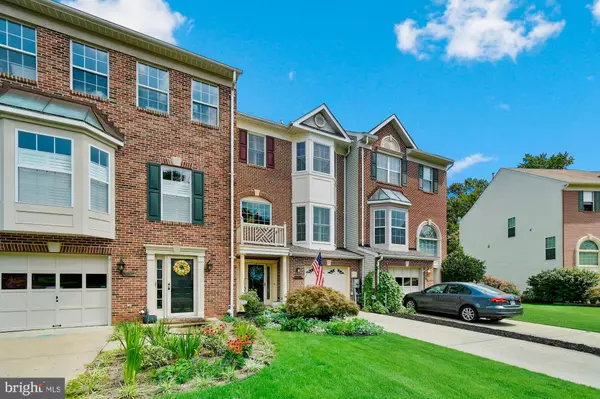For more information regarding the value of a property, please contact us for a free consultation.
Key Details
Sold Price $440,000
Property Type Townhouse
Sub Type Interior Row/Townhouse
Listing Status Sold
Purchase Type For Sale
Square Footage 2,340 sqft
Price per Sqft $188
Subdivision Waterford
MLS Listing ID MDAA444048
Sold Date 10/30/20
Style Colonial
Bedrooms 3
Full Baths 2
Half Baths 2
HOA Fees $63/ann
HOA Y/N Y
Abv Grd Liv Area 2,340
Originating Board BRIGHT
Year Built 1996
Annual Tax Amount $4,531
Tax Year 2019
Lot Size 1,760 Sqft
Acres 0.04
Property Description
Beautifully updated and well maintained 3 story Townhome in a serene setting just off of Riva Rd. Enjoy your morning coffee on your private sunny deck ,the airy floor plan with open kitchen, and stainless appliances. Over 2300 square feet of living space. Three finished levels offer lots of space and privacy. A gorgeous master bedroom suite with cathedral ceilings, walk in closet and large bathroom. Two more bedrooms and another bathroom complete the top floor. The second floor is the main living floor all open with a modern kitchen featuring granite counters and stainless steel appliances as well as a breakfast area. The entire second floor is all open space combining a formal dining area, breakfast area, kitchen, and living room all in one open area. A three sided fireplace is a nice feature dividing the dining and living areas. There is a back patio off of the dining area for morning coffees and evening cocktails. The lower level features a generous size rec room or office/guest bedroom suite with bathroom and walk out back patio. A garage on this level has an upgraded epoxy floor and lots of built in storage cabinets. This community has water privileges for kayaks, a jogging path, tot lot, and picnic area. A beautiful peaceful oasis to come home to. HVAC , hot water heater , stove , refrigerator , light fixtures in dining, entry and stairways are all less than 1 year old. New Windows ,built in shutter blinds , and completely re built bay windows are all newly updated with in the past year. Must se in person!
Location
State MD
County Anne Arundel
Zoning R1
Rooms
Basement Other
Interior
Interior Features Ceiling Fan(s), Combination Dining/Living, Combination Kitchen/Dining, Crown Moldings, Dining Area, Floor Plan - Open, Soaking Tub, Tub Shower, Window Treatments, Wood Floors
Hot Water Natural Gas
Heating Forced Air
Cooling Central A/C
Fireplaces Number 1
Equipment Built-In Range, Built-In Microwave, Exhaust Fan, Oven - Wall, Refrigerator, Stainless Steel Appliances
Window Features Bay/Bow,Energy Efficient,Screens
Appliance Built-In Range, Built-In Microwave, Exhaust Fan, Oven - Wall, Refrigerator, Stainless Steel Appliances
Heat Source Natural Gas
Exterior
Garage Garage - Front Entry, Garage Door Opener, Inside Access, Additional Storage Area
Garage Spaces 1.0
Waterfront N
Water Access N
Accessibility None
Parking Type Attached Garage, Driveway
Attached Garage 1
Total Parking Spaces 1
Garage Y
Building
Story 3
Sewer Public Sewer
Water Public
Architectural Style Colonial
Level or Stories 3
Additional Building Above Grade, Below Grade
New Construction N
Schools
Elementary Schools Davidsonville
Middle Schools Central
High Schools South River
School District Anne Arundel County Public Schools
Others
Senior Community No
Tax ID 020102690079316
Ownership Fee Simple
SqFt Source Assessor
Acceptable Financing Cash, Conventional
Listing Terms Cash, Conventional
Financing Cash,Conventional
Special Listing Condition Standard
Read Less Info
Want to know what your home might be worth? Contact us for a FREE valuation!

Our team is ready to help you sell your home for the highest possible price ASAP

Bought with Susan M Clements • Coldwell Banker Realty
GET MORE INFORMATION





