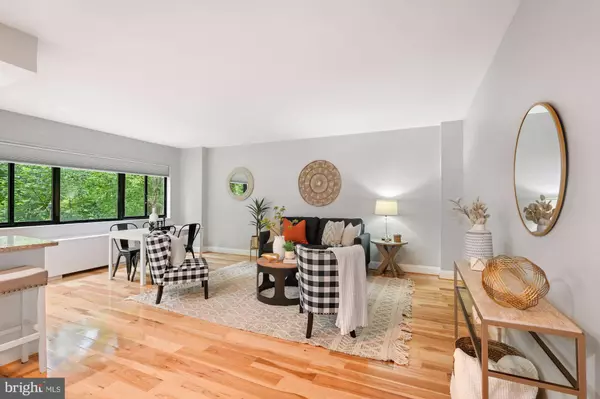For more information regarding the value of a property, please contact us for a free consultation.
Key Details
Sold Price $350,000
Property Type Condo
Sub Type Condo/Co-op
Listing Status Sold
Purchase Type For Sale
Square Footage 856 sqft
Price per Sqft $408
Subdivision Cleveland Park
MLS Listing ID DCDC2049588
Sold Date 07/07/22
Style Unit/Flat
Bedrooms 1
Full Baths 1
Condo Fees $886/mo
HOA Y/N N
Abv Grd Liv Area 856
Originating Board BRIGHT
Year Built 1951
Annual Tax Amount $2,039
Tax Year 2021
Property Description
Enjoy tranquil nature views from your living area in this lovely one bedroom PLUS den, one bath condo in sought after Wilshire Park. In the heart of bustling Cleveland Park, this condo provides a respite from the city with Rock Creek Park views from the large picture windows. The modern, open floor plan boasts gleaming hardwood floors. Spacious shared living and dining space is versatile offering flexibility to optimize function. Stunning kitchen features a breakfast bar island, all stainless steel appliances, granite countertops and all white Shaker style cabinets. Generous-sized bedroom provides great storage with two closets. Gorgeous bathroom with a shower tub enveloped in marble tile. The plus den makes for the perfect home office. Location can't be beat! Conveniently located between two Metro stations - Cleveland Park/Zoo and Van Ness. Rock Creek Park trailhead is right outside the building - great car free walking/running. Lots to explore with the National Zoo just down the road and plentiful neighborhood restaurants and shops including Target. Monthly dues cover all utilities and is a pet-friendly building! Amenities include front desk service, community laundry room, gym and rooftop deck. Welcome home where location, nature and style converge.
Location
State DC
County Washington
Zoning RA-4
Rooms
Main Level Bedrooms 1
Interior
Interior Features Ceiling Fan(s), Combination Dining/Living, Floor Plan - Open, Kitchen - Island, Tub Shower, Upgraded Countertops, Wood Floors
Hot Water Other
Heating Forced Air
Cooling Central A/C
Flooring Hardwood
Equipment Stainless Steel Appliances, Built-In Microwave, Dishwasher, Oven/Range - Gas, Refrigerator
Appliance Stainless Steel Appliances, Built-In Microwave, Dishwasher, Oven/Range - Gas, Refrigerator
Heat Source Electric
Laundry Common
Exterior
Amenities Available Exercise Room, Laundry Facilities, Other, Elevator
Waterfront N
Water Access N
Accessibility Elevator
Parking Type On Street
Garage N
Building
Story 1
Unit Features Mid-Rise 5 - 8 Floors
Sewer Public Sewer
Water Public
Architectural Style Unit/Flat
Level or Stories 1
Additional Building Above Grade, Below Grade
New Construction N
Schools
School District District Of Columbia Public Schools
Others
Pets Allowed Y
HOA Fee Include Electricity,Ext Bldg Maint,Gas,Insurance,Management,Reserve Funds,Trash,Water
Senior Community No
Tax ID 2226//2006
Ownership Condominium
Special Listing Condition Standard
Pets Description Cats OK, Number Limit
Read Less Info
Want to know what your home might be worth? Contact us for a FREE valuation!

Our team is ready to help you sell your home for the highest possible price ASAP

Bought with Vincent E Hurteau • Continental Properties, Ltd.
GET MORE INFORMATION





