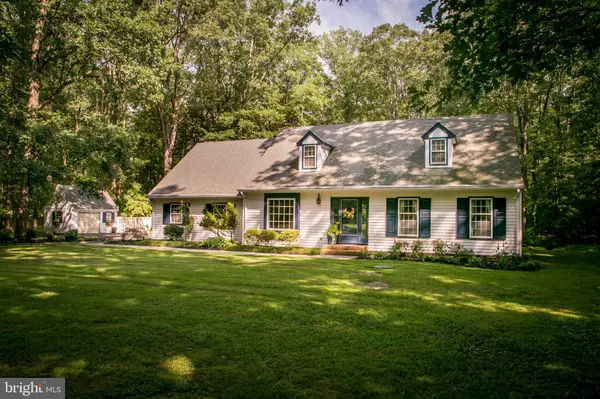For more information regarding the value of a property, please contact us for a free consultation.
Key Details
Sold Price $289,900
Property Type Single Family Home
Sub Type Detached
Listing Status Sold
Purchase Type For Sale
Square Footage 2,506 sqft
Price per Sqft $115
Subdivision Deer Harbour
MLS Listing ID MDWC109326
Sold Date 04/09/21
Style Cape Cod
Bedrooms 4
Full Baths 2
HOA Fees $20/ann
HOA Y/N Y
Abv Grd Liv Area 2,506
Originating Board BRIGHT
Year Built 1977
Annual Tax Amount $2,227
Tax Year 2020
Lot Size 1.700 Acres
Acres 1.7
Lot Dimensions 0.00 x 0.00
Property Description
Welcome to this spacious 4 bedroom, 2 full bathroom home in Deer Harbour! As you near the property you will notice this home is settled on a sizable 1.7 acre lot on a cul-de-sac! The beautiful home offers not only a comfortable cozy interior but also an outside oasis perfect for relaxing! As you make your way through the home you will love the beautiful kitchen with a new dishwasher and a dining area which features built in cabinets and a large row of new windows which provides lots of natural light and a wonderful view of the backyard! Just off the dining area is a lovely family room with a classic gas fireplace! The first level also offers a formal dining room and sitting room! You can find one of the four bedrooms on the first floor as well as a full bathroom! Make your way upstairs to see the large master bedroom with a sitting area and a walk-in closet! Additionally there is access to a (13 x 9) floored attic, great for an extra storage space! Also on the second level is two more bedrooms and another full bathroom (both bathrooms were updated in 2017)! Two other big upgrades to the property is the Heat Pump (2019) , New Hot Water Heater and a New Septic is being installed! To finish out the showing make sure you spend some time outside in the beautiful backyard which includes a patio with bar and a large screened in gazebo! Lastly, the Deer Harbour development offers a golf course, tennis court, play ground and pavilion! Call today for your private showing!
Location
State MD
County Wicomico
Area Wicomico Southeast (23-04)
Zoning AR
Rooms
Other Rooms Dining Room, Sitting Room, Bedroom 2, Bedroom 3, Bedroom 4, Kitchen, Family Room, Bedroom 1, Attic
Main Level Bedrooms 1
Interior
Interior Features Attic, Ceiling Fan(s), Dining Area, Entry Level Bedroom, Floor Plan - Traditional, Formal/Separate Dining Room, Walk-in Closet(s)
Hot Water Electric
Heating Heat Pump(s)
Cooling Central A/C
Fireplaces Number 1
Fireplaces Type Gas/Propane
Equipment Dishwasher, Exhaust Fan, Oven/Range - Gas, Refrigerator, Washer, Washer/Dryer Stacked, Dryer
Furnishings No
Fireplace Y
Appliance Dishwasher, Exhaust Fan, Oven/Range - Gas, Refrigerator, Washer, Washer/Dryer Stacked, Dryer
Heat Source Electric
Laundry Upper Floor
Exterior
Exterior Feature Patio(s)
Parking Features Garage - Side Entry, Garage Door Opener
Garage Spaces 5.0
Amenities Available Golf Course, Tennis Courts, Tot Lots/Playground, Non-Lake Recreational Area
Water Access N
Accessibility 2+ Access Exits
Porch Patio(s)
Attached Garage 1
Total Parking Spaces 5
Garage Y
Building
Lot Description Cul-de-sac
Story 2
Sewer Septic Exists
Water Well
Architectural Style Cape Cod
Level or Stories 2
Additional Building Above Grade, Below Grade
New Construction N
Schools
Elementary Schools Fruitland
Middle Schools Bennett
High Schools Parkside
School District Wicomico County Public Schools
Others
Senior Community No
Tax ID 08-018170
Ownership Fee Simple
SqFt Source Assessor
Special Listing Condition Standard
Read Less Info
Want to know what your home might be worth? Contact us for a FREE valuation!

Our team is ready to help you sell your home for the highest possible price ASAP

Bought with April Tucker • ERA Martin Associates
GET MORE INFORMATION





