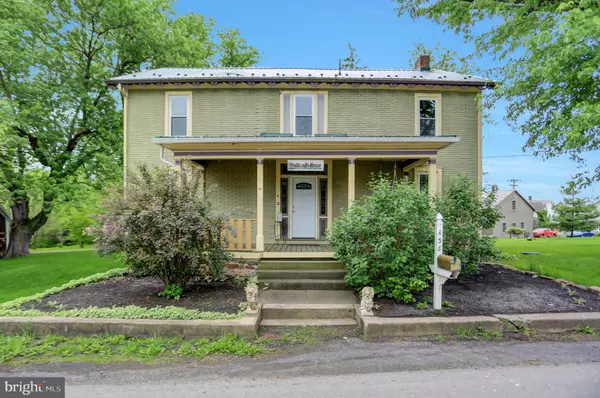For more information regarding the value of a property, please contact us for a free consultation.
Key Details
Sold Price $269,400
Property Type Single Family Home
Sub Type Detached
Listing Status Sold
Purchase Type For Sale
Square Footage 2,730 sqft
Price per Sqft $98
Subdivision Blain
MLS Listing ID PAPY2001516
Sold Date 06/30/22
Style Victorian,Traditional
Bedrooms 4
Full Baths 2
HOA Y/N N
Abv Grd Liv Area 2,730
Originating Board BRIGHT
Year Built 1804
Annual Tax Amount $2,206
Tax Year 2021
Lot Size 0.940 Acres
Acres 0.94
Property Description
Welcome to Main street Blain Pa! Explore through this beautifully remodeled 1804 house offering almost 3,000 sqft. This two story home offers four beds and two full baths. Enjoy on the first level the large kitchen, dining room, living room, one full bath, and mudroom. Upstairs are all four large bedrooms, the one full bath, and a fifth room used as an office. Walking outside you will see the property offers three out buildings. The three out buildings consist of a two car garage with an attached shop (26'x23' with electric), a barn (34'x18' with electric), and a tree house built on a platform. The parcel is just shy of one acre and includes a stream that has trout in it. Some extra highlights of the house are the following; original redone hardwood floors, tall ceilings, character throughout the house, and a nice front and back covered porch.
Now is your chance to become part of the historic town of Blain. Schedule your showings today!
Location
State PA
County Perry
Area Blain Boro (15010)
Zoning RESIDENTIAL
Rooms
Other Rooms Living Room, Dining Room, Bedroom 2, Bedroom 3, Bedroom 4, Kitchen, Basement, Foyer, Bedroom 1, Mud Room, Office, Full Bath
Basement Unfinished
Interior
Interior Features Dining Area, Kitchen - Eat-In, Kitchen - Country, Kitchen - Island, Tub Shower, Wood Floors
Hot Water Electric
Heating Central
Cooling Central A/C
Flooring Carpet, Hardwood
Fireplaces Number 1
Fireplaces Type Gas/Propane
Fireplace Y
Window Features Double Pane
Heat Source Oil
Laundry Main Floor
Exterior
Exterior Feature Porch(es)
Parking Features Additional Storage Area, Covered Parking, Garage - Front Entry, Garage Door Opener, Oversized
Garage Spaces 2.0
Water Access N
View Creek/Stream, Garden/Lawn, Mountain, Street, Trees/Woods, Water
Roof Type Metal
Accessibility 2+ Access Exits
Porch Porch(es)
Road Frontage Boro/Township
Total Parking Spaces 2
Garage Y
Building
Lot Description Rear Yard, Road Frontage, SideYard(s), Stream/Creek, Trees/Wooded
Story 2
Foundation Stone
Sewer On Site Septic
Water Public
Architectural Style Victorian, Traditional
Level or Stories 2
Additional Building Above Grade, Below Grade
Structure Type High,Dry Wall,9'+ Ceilings
New Construction N
Schools
Middle Schools West Perry Middle
High Schools West Perry High School
School District West Perry
Others
Senior Community No
Tax ID 010-138.01-051.000
Ownership Fee Simple
SqFt Source Assessor
Acceptable Financing Conventional, Cash
Listing Terms Conventional, Cash
Financing Conventional,Cash
Special Listing Condition Standard
Read Less Info
Want to know what your home might be worth? Contact us for a FREE valuation!

Our team is ready to help you sell your home for the highest possible price ASAP

Bought with Haylee Page • Green Acres Realty Company.
GET MORE INFORMATION





