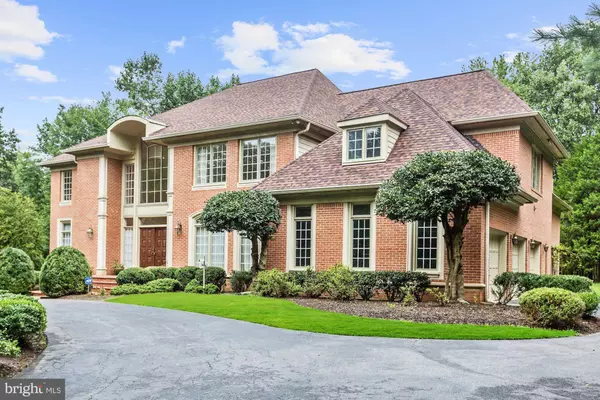For more information regarding the value of a property, please contact us for a free consultation.
Key Details
Sold Price $1,555,000
Property Type Single Family Home
Sub Type Detached
Listing Status Sold
Purchase Type For Sale
Square Footage 7,451 sqft
Price per Sqft $208
Subdivision Potomac Outside
MLS Listing ID MDMC695350
Sold Date 09/18/20
Style Colonial
Bedrooms 5
Full Baths 5
Half Baths 2
HOA Y/N N
Abv Grd Liv Area 7,451
Originating Board BRIGHT
Year Built 1990
Annual Tax Amount $19,093
Tax Year 2020
Lot Size 1.099 Acres
Acres 1.1
Property Description
DRAMATIC PRICE REDUCTION - This grand four-sided brick colonial with brick entrance walkway is masterfully designed with high ceilings on all three levels. This home has been expertly sited on 1.1 acres. This home near Potomac Village just got better with NEW HARD WOOD FLOORS, UPDATED KITCHEN, NEW PLUMBING FIXTURES, FRESH PAINT, 2 story grand foyer staircase & a back staircase, generous size bedrooms, owner's his and hers sep bathrms & sep walk-in closets, 2 main level powder rms, large kit center island with new Dacor 6 burner gas cooktop, 2 new wine refrigerators, adjacent breakfast room. Backyard fully usable; public water & sewer, gas heat & cooking. Temporary video link: UCJy4RXhTiPwG_1hIH2xV4yQ Sorry for the inconvenience; please wear shoe covers provided at the front door. Gloves and hand wipes are on the island in the kitchen
Location
State MD
County Montgomery
Zoning RE 2
Rooms
Other Rooms Living Room, Dining Room, Primary Bedroom, Bedroom 2, Bedroom 3, Kitchen, Family Room, Foyer, Breakfast Room, Bedroom 1, Study, Laundry, Other, Storage Room
Basement Outside Entrance, Walkout Level
Interior
Interior Features Attic, Breakfast Area, Kitchen - Gourmet, Dining Area, Primary Bath(s), Built-Ins, Chair Railings, Upgraded Countertops, Double/Dual Staircase, Floor Plan - Open
Hot Water Electric
Heating Forced Air, Zoned
Cooling Central A/C
Fireplaces Number 3
Equipment Dishwasher, Disposal, Exhaust Fan, Microwave, Cooktop, Extra Refrigerator/Freezer, Oven - Wall, Refrigerator, Central Vacuum, Dual Flush Toilets
Fireplace Y
Appliance Dishwasher, Disposal, Exhaust Fan, Microwave, Cooktop, Extra Refrigerator/Freezer, Oven - Wall, Refrigerator, Central Vacuum, Dual Flush Toilets
Heat Source Natural Gas
Exterior
Exterior Feature Patio(s)
Parking Features Garage Door Opener, Garage - Side Entry, Oversized
Garage Spaces 3.0
Water Access N
View Garden/Lawn, Pasture, Trees/Woods
Accessibility Other
Porch Patio(s)
Road Frontage Public
Attached Garage 3
Total Parking Spaces 3
Garage Y
Building
Lot Description Private
Story 3
Sewer Public Sewer
Water Public
Architectural Style Colonial
Level or Stories 3
Additional Building Above Grade
New Construction N
Schools
Elementary Schools Potomac
Middle Schools Herbert Hoover
High Schools Winston Churchill
School District Montgomery County Public Schools
Others
Senior Community No
Tax ID 161002657630
Ownership Fee Simple
SqFt Source Estimated
Special Listing Condition Standard
Read Less Info
Want to know what your home might be worth? Contact us for a FREE valuation!

Our team is ready to help you sell your home for the highest possible price ASAP

Bought with Michelle C Yu • Long & Foster Real Estate, Inc.




