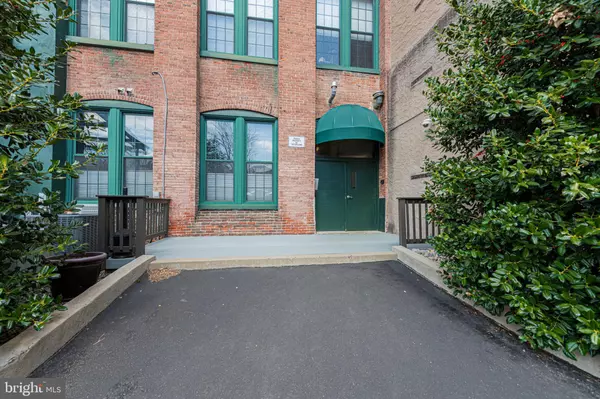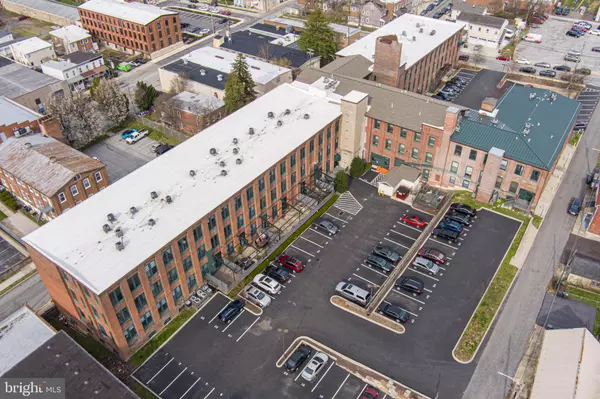For more information regarding the value of a property, please contact us for a free consultation.
Key Details
Sold Price $260,000
Property Type Condo
Sub Type Condo/Co-op
Listing Status Sold
Purchase Type For Sale
Square Footage 840 sqft
Price per Sqft $309
Subdivision Byrne Lofts
MLS Listing ID PACT2021670
Sold Date 05/02/22
Style Loft
Bedrooms 1
Full Baths 1
Condo Fees $289/mo
HOA Y/N N
Abv Grd Liv Area 840
Originating Board BRIGHT
Year Built 2008
Annual Tax Amount $4,941
Tax Year 2021
Lot Dimensions 0.00 x 0.00
Property Description
Gorgeous, charming, beautifully maintained RARE 1st floor 1 bedroom/1 bath condo in the Bryne Lofts WITH a gorgeous patio!! This amazing unit features a large living room/dining room/kitchen area with exposed brick walls, duct work and beams as well as 12 ft ceilings! The kitchen features 42" cabinets, island, granite countertops, stainless steel appliances including a dishwasher and double door refrigerator! Open to the inviting living room and dining room. The dining room features double French Doors overlooking the beautiful 20x15 deck! You will love this space! Additionally, you will find a large bedroom with an awesome walk-in closet with organizers, 3 very large windows and a bike hook! Don't miss the full bathroom with tub, tile flooring and washer and dryer! This unit is meticulous! You will not be disappointed! Gorgeous and unique original to the building Hardwood flooring! So unique and inviting allow you to enjoy not only this amazing interior space but a relaxing exciting exterior patio! This community offers a work-out room as well as common areas to meet your neighbors, read and relax! Walk to all of the amazing restaurants, charming stores, fun Farmer's Market, take in a movie at the Historic Theater or enjoy morning coffee, pastry or bagel at our numerous coffee houses! You will enjoy all of the great events right in Downtown Phoenixville. Parks, SRT Trail, Library all within walking distance. You will LOVE it here!
Location
State PA
County Chester
Area Phoenixville Boro (10315)
Zoning RESIDENTIAL
Rooms
Other Rooms Living Room, Dining Room, Kitchen, Bedroom 1
Main Level Bedrooms 1
Interior
Interior Features Ceiling Fan(s), Combination Kitchen/Dining, Combination Dining/Living, Dining Area, Entry Level Bedroom, Exposed Beams, Floor Plan - Open, Kitchen - Island, Primary Bath(s), Walk-in Closet(s), Wood Floors
Hot Water Electric
Heating Forced Air
Cooling Central A/C
Fireplace N
Heat Source Natural Gas
Laundry Main Floor
Exterior
Exterior Feature Patio(s)
Garage Spaces 1.0
Amenities Available Exercise Room, Game Room
Water Access N
Accessibility 32\"+ wide Doors, 36\"+ wide Halls, Level Entry - Main, No Stairs, Ramp - Main Level
Porch Patio(s)
Total Parking Spaces 1
Garage N
Building
Story 1
Unit Features Garden 1 - 4 Floors
Sewer Public Sewer
Water Public
Architectural Style Loft
Level or Stories 1
Additional Building Above Grade, Below Grade
New Construction N
Schools
School District Phoenixville Area
Others
Pets Allowed Y
HOA Fee Include All Ground Fee,Common Area Maintenance,Ext Bldg Maint,Lawn Maintenance,Snow Removal,Trash
Senior Community No
Tax ID 15-09 -0643.1400
Ownership Condominium
Acceptable Financing Cash, Conventional
Listing Terms Cash, Conventional
Financing Cash,Conventional
Special Listing Condition Standard
Pets Allowed Number Limit
Read Less Info
Want to know what your home might be worth? Contact us for a FREE valuation!

Our team is ready to help you sell your home for the highest possible price ASAP

Bought with Thomas Toole III • RE/MAX Main Line-West Chester




