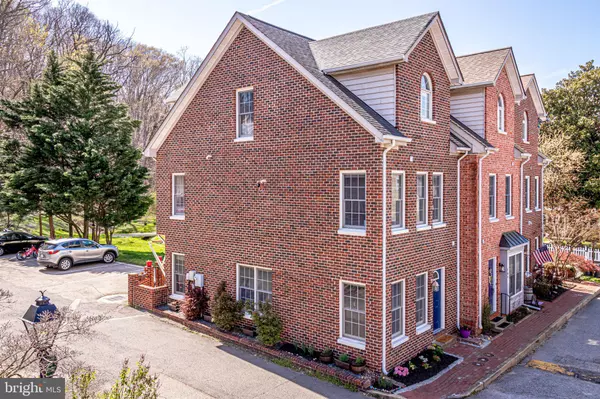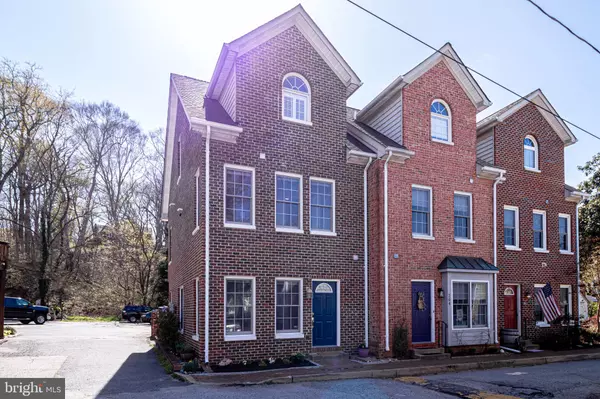For more information regarding the value of a property, please contact us for a free consultation.
Key Details
Sold Price $560,000
Property Type Townhouse
Sub Type End of Row/Townhouse
Listing Status Sold
Purchase Type For Sale
Square Footage 1,686 sqft
Price per Sqft $332
Subdivision Dawson'S Greene
MLS Listing ID VAPW2024188
Sold Date 05/18/22
Style Colonial
Bedrooms 3
Full Baths 2
Half Baths 1
HOA Fees $25/mo
HOA Y/N Y
Abv Grd Liv Area 1,686
Originating Board BRIGHT
Year Built 1997
Annual Tax Amount $4,867
Tax Year 2021
Lot Size 1,882 Sqft
Acres 0.04
Property Description
Beautiful townhome in the heart of Old Town Occoquan. This immaculate brick front and side end unit features three levels, three bedrooms, two full bathrooms and one half bathroom. Enjoy the large open main level featuring freshly refinished hardwood floors, a two-sided gas fireplace, upgraded kitchen with granite countertops and all-new stainless appliances. Enjoy a cookout on your private patio with breathtaking views of the neighboring woods and stream, right off the kitchen and protected by a retractable awning, perfect for entertaining! The first upper level features newer carpeting, two bedrooms, laundry room with stacked front-loader W/D, and an updated hall bath. Make your way to the third floor for the incredible primary bedroom with vaulted ceiling, balcony with views of the woods and stream, walk-in closet, and large en-suite bathroom including separate walk-in shower and tub, and two sinks. Fresh paint throughout the home. Two reserved parking spots and ample street parking for guests. This home is centrally located in the Town of Occoquan, with shops and restaurants just feet away. Located near major routes for easy access north, south, east, and west. Open houses on Saturday and Sunday, April 16 and 17.
Location
State VA
County Prince William
Zoning T3
Direction Northeast
Rooms
Other Rooms Primary Bedroom, Bedroom 2, Bedroom 3, Kitchen, Family Room
Interior
Interior Features Kitchen - Table Space, Breakfast Area, Kitchen - Eat-In, Carpet, Ceiling Fan(s), Combination Kitchen/Dining, Primary Bath(s), Upgraded Countertops, Wood Floors, Walk-in Closet(s)
Hot Water Natural Gas
Heating Forced Air
Cooling Central A/C
Flooring Hardwood, Carpet
Fireplaces Number 1
Fireplaces Type Gas/Propane, Double Sided, Fireplace - Glass Doors
Equipment Dishwasher, Disposal, Dryer, Icemaker, Microwave, Oven/Range - Gas, Refrigerator, Washer, Stainless Steel Appliances
Furnishings No
Fireplace Y
Appliance Dishwasher, Disposal, Dryer, Icemaker, Microwave, Oven/Range - Gas, Refrigerator, Washer, Stainless Steel Appliances
Heat Source Natural Gas
Exterior
Exterior Feature Balcony, Patio(s)
Parking On Site 2
Fence Partially, Rear
Utilities Available Cable TV, Electric Available, Natural Gas Available, Phone, Sewer Available
Water Access N
View Creek/Stream, Trees/Woods
Roof Type Asphalt
Accessibility None
Porch Balcony, Patio(s)
Garage N
Building
Lot Description Backs to Trees
Story 3
Foundation Slab
Sewer Public Sewer
Water Public
Architectural Style Colonial
Level or Stories 3
Additional Building Above Grade, Below Grade
Structure Type Cathedral Ceilings
New Construction N
Schools
Elementary Schools Occoquan
High Schools Woodbridge
School District Prince William County Public Schools
Others
Pets Allowed Y
HOA Fee Include Road Maintenance,Common Area Maintenance
Senior Community No
Tax ID 8393-64-6308
Ownership Fee Simple
SqFt Source Assessor
Acceptable Financing Cash, Conventional, FHA, VA
Listing Terms Cash, Conventional, FHA, VA
Financing Cash,Conventional,FHA,VA
Special Listing Condition Standard
Pets Allowed No Pet Restrictions
Read Less Info
Want to know what your home might be worth? Contact us for a FREE valuation!

Our team is ready to help you sell your home for the highest possible price ASAP

Bought with Christine G Richardson • Weichert Company of Virginia




