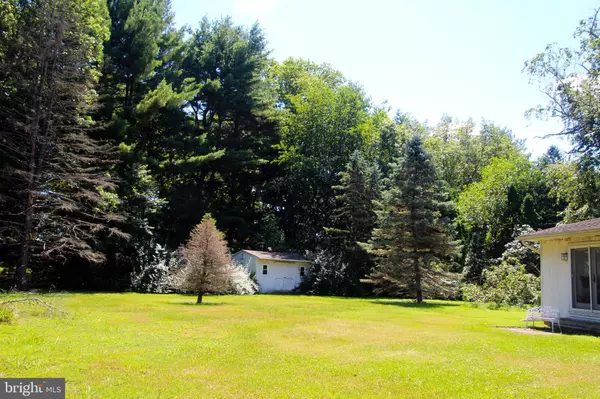For more information regarding the value of a property, please contact us for a free consultation.
Key Details
Sold Price $385,000
Property Type Single Family Home
Sub Type Detached
Listing Status Sold
Purchase Type For Sale
Square Footage 1,534 sqft
Price per Sqft $250
Subdivision Buckland Valley Fa
MLS Listing ID PABU501578
Sold Date 09/10/20
Style Ranch/Rambler
Bedrooms 4
Full Baths 4
HOA Y/N N
Abv Grd Liv Area 1,534
Originating Board BRIGHT
Year Built 1971
Annual Tax Amount $8,941
Tax Year 2020
Lot Dimensions 160.00 x 242.00
Property Description
Here is your chance to bring your creativity and vision to completely remodel a blank canvas and make your dream home come true. Only a few homes boast in-law suites or au pair and guest quarters as large, private, and leisurely as in this home. Nestled in Washington Crossing's sought-after Buckland Valley Farms, this four-bedroom, four bath contemporary ranch-style home furnishes an exceptional amount of indoor and outdoor space. Welcoming you through the double-door entry is the great room featuring cathedral ceilings, wood-burning fireplace and wall-to-wall windows to appreciate your serene outdoor space through the changing seasons; French doors lead to a sizable patio with bluestone slate pavers. The kitchen is centrally located and ideal to bring your open-concept gourmet kitchen to life. Just off the kitchen is a spacious dining room and family room addition with vaulted ceilings; with access to an unfinished basement. As you make your way through the original house, you will find two bedrooms, a full bath, a master ensuite with French doors; providing private backyard access. The home's addition affords a cozy breakfast nook, a full bathroom, a laundry room and a second master ensuite with vaulted ceilings and French doors with private access to the backyard grounds. With ample natural light, this space is also well suited as an art-room, a study or home office; possibilities are endless. The new addition also provides access to an additional finished basement with high ceilings, perfect for a home gym or recreation room. A detached two-car garage completes the home. With Award-winning Council Rock Schools; an easy access to the towpath to enjoy jogging and biking; just a short distance to New Hope, Newtown and Princeton; and easy commutes to Philadelphia and NYC; the location is ideal. Property is being sold in "AS IS" condition. Air quality has not been tested, however, mold is suspect. Refer to Sellers Disclosure. Any Home Inspections carried out by potential Buyers will be solely for Buyers' knowledge. Sellers will make no repairs or provide seller credit . A family room addition was started, but not completed. Buyer is responsible for any Township Open Permits. Please note, square footage in Public Records does not include the additions.
Location
State PA
County Bucks
Area Upper Makefield Twp (10147)
Zoning CR1
Rooms
Basement Partial, Fully Finished
Main Level Bedrooms 4
Interior
Interior Features Additional Stairway, Primary Bath(s), Entry Level Bedroom, Breakfast Area, Family Room Off Kitchen
Hot Water Electric
Heating Baseboard - Hot Water
Cooling Central A/C
Fireplaces Number 1
Fireplace Y
Heat Source Oil
Laundry Main Floor, Basement
Exterior
Garage Garage - Side Entry
Garage Spaces 8.0
Waterfront N
Water Access N
View Garden/Lawn, Trees/Woods
Accessibility 2+ Access Exits
Parking Type Detached Garage, Driveway
Total Parking Spaces 8
Garage Y
Building
Story 1
Sewer On Site Septic
Water Well
Architectural Style Ranch/Rambler
Level or Stories 1
Additional Building Above Grade, Below Grade
New Construction N
Schools
School District Council Rock
Others
Pets Allowed Y
Senior Community No
Tax ID 47-010-018-020
Ownership Fee Simple
SqFt Source Assessor
Acceptable Financing Cash, Conventional
Listing Terms Cash, Conventional
Financing Cash,Conventional
Special Listing Condition Standard
Pets Description No Pet Restrictions
Read Less Info
Want to know what your home might be worth? Contact us for a FREE valuation!

Our team is ready to help you sell your home for the highest possible price ASAP

Bought with Beata Dziekonski • Century 21 Veterans-Newtown
GET MORE INFORMATION





