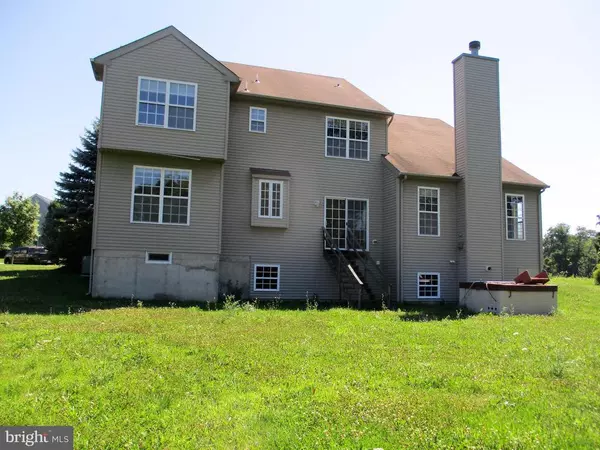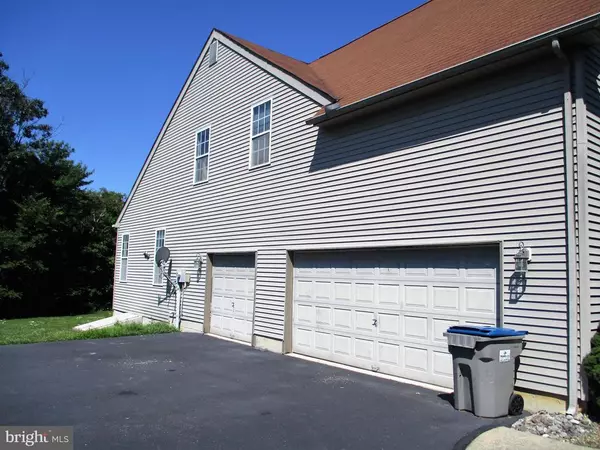For more information regarding the value of a property, please contact us for a free consultation.
Key Details
Sold Price $456,395
Property Type Single Family Home
Sub Type Detached
Listing Status Sold
Purchase Type For Sale
Square Footage 3,600 sqft
Price per Sqft $126
Subdivision Curly Horse
MLS Listing ID PALH114548
Sold Date 04/02/21
Style Colonial
Bedrooms 4
Full Baths 2
Half Baths 1
HOA Y/N N
Abv Grd Liv Area 3,600
Originating Board BRIGHT
Year Built 2005
Annual Tax Amount $10,020
Tax Year 2021
Lot Size 0.446 Acres
Acres 0.45
Lot Dimensions 89.04 x 123.00
Property Description
Check the location on this one! All the way at the back of the Curly Horse cul-de-sac you'll find this 3600 SF colonial with lots to offer at a great price. The first floor features an office, a spacious kitchen overlooking a large open 2-story family room with fireplace and second staircase, and dining room. The kitchen eating area view overlooks a rear yard that just begs for a deck to enjoy the great outdoors and sunsets. The second floor offers a big master suite with large sitting room and master bath suite. The 2nd bedroom is a princess suite with it's own private bath, while bedrooms 3-4 share a Jack and Jill bath arrangement. This home is exceptionally priced for the area. If you're looking for location at a great price, this is it!
Location
State PA
County Lehigh
Area Upper Saucon Twp (12322)
Zoning R-1
Direction East
Rooms
Other Rooms Living Room, Dining Room, Primary Bedroom, Sitting Room, Bedroom 2, Bedroom 3, Bedroom 4, Kitchen, Family Room, Office, Primary Bathroom, Half Bath
Basement Full
Interior
Hot Water Natural Gas
Heating Forced Air
Cooling Central A/C
Fireplaces Number 1
Heat Source Natural Gas
Exterior
Garage Garage - Side Entry
Garage Spaces 3.0
Waterfront N
Water Access N
Accessibility None
Parking Type Attached Garage
Attached Garage 3
Total Parking Spaces 3
Garage Y
Building
Lot Description Backs - Open Common Area, Cul-de-sac
Story 2
Sewer Public Sewer
Water Public
Architectural Style Colonial
Level or Stories 2
Additional Building Above Grade, Below Grade
New Construction N
Schools
School District Southern Lehigh
Others
Senior Community No
Tax ID 641425035655-00001
Ownership Fee Simple
SqFt Source Estimated
Special Listing Condition REO (Real Estate Owned)
Read Less Info
Want to know what your home might be worth? Contact us for a FREE valuation!

Our team is ready to help you sell your home for the highest possible price ASAP

Bought with Karl Kutzner • Coldwell Banker Hearthside
GET MORE INFORMATION





